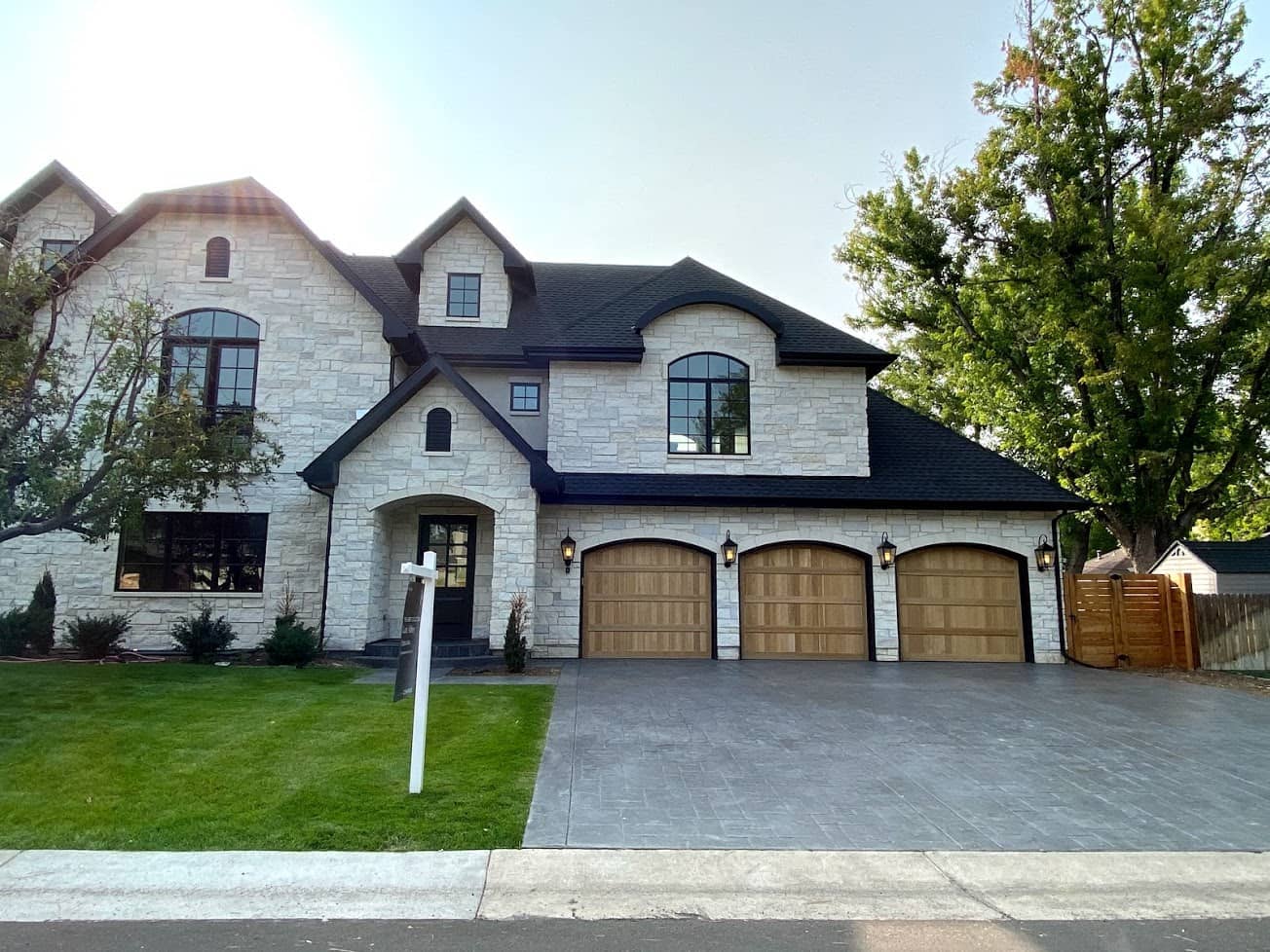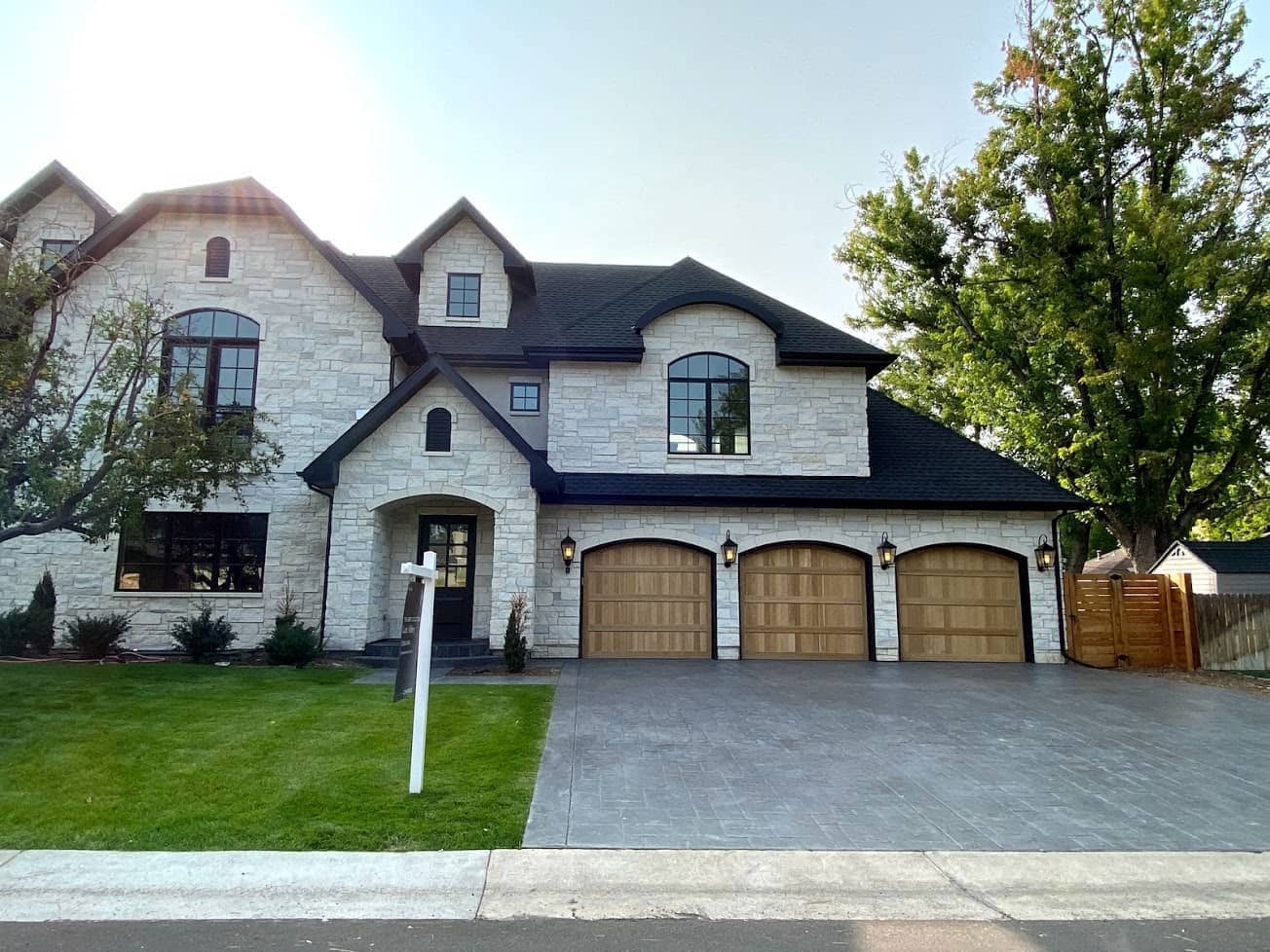Cathedral + Vaulted Ceiling Contractor in Boulder, CO
Whether you are thinking about renovating a family or living room, adding an extension to the house, or combining two rooms to open up space for gatherings, finishing the project with a new vaulted or cathedral style ceiling is a great way to add ambiance and character. Vaulted and cathedral ceilings are elegant and stylish, and they encourage a spacious atmosphere.
Adding a cathedral ceiling is a job that requires consultation, assessment, and expertise. Here at Arise Construction and Remodels, we offer the expertise of skilled contractors and professional engineers so you know that your renovation project is in good hands.
We look forward to working with you and helping your vision come to life. Call today for a free consultation!
Where to Add a Vaulted or Cathedral Ceiling
The location of the new ceiling is dependent on structural integrity, architectural style, and the functional needs of the space. A very popular place for a vaulted ceiling is the living room. Living rooms are often central parts of the home, and they are ideal for gatherings. A vaulted or cathedral ceiling would enhance the aura of the room while adding a sense of spaciousness that many people find inviting.
Another option is to add a vaulted or cathedral ceiling to the master bedroom. This can create a luxurious and tranquil retreat, and it provides a sense of spaciousness and sophistication. A vaulted ceiling in the master bedroom can also accommodate features like skylights or a statement chandelier, adding to the room's ambiance and functionality.
For homes with a traditional layout, adding a vaulted or cathedral ceiling to the entryway or foyer can make a striking first impression. This grand entrance sets the tone for the rest of the home and creates a sense of elegance and sophistication. It can also accommodate features like a statement chandelier or artwork, further enhancing the space's visual appeal. Ultimately, the best location depends on the specifics of an individual home and the owner's preference.
Styles and Design
Vaulted
Vaulted ceilings represent multiple styles of ceilings. The typical structure for a vaulted ceiling includes features such as sloping walls that arch high and meet at a point. The most traditional styles of vaulted ceilings are cathedral, barrel, gothic, ribbed, and exposed beam. Cathedral style ceilings, arguably the most iconic, feature two high-arching walls that soar to meet at a sharp point. Barrel vaults feature a semi-cylindrical shape that extends uniformly along the length of a space. Exposed beam vaults, as the name suggests, sport a rugged exposed beam pattern. This pattern evokes a rustic and authentic feeling.
Cathedral
Though cathedral ceilings are a type of vault, cathedral ceilings have multiple styles of their own.
Traditional Cathedral
These ceilings feature symmetrical slopes that rise to a central peak, creating a sense of height and spaciousness.
Cathedral with Skylights
Incorporating skylights into cathedral ceilings allows natural light to flood the space, creating a bright and airy atmosphere. This design maximizes the feeling of openness and connects the indoors with the outdoors, making it ideal for living areas, kitchens, and dining rooms.
Modern Cathedral
Modern interpretations of cathedral ceilings may feature clean lines, minimalist detailing, and unconventional materials such as glass or metal. These contemporary designs offer a sleek and sophisticated look, adding a touch of modern luxury to the home.
Installing the Ceiling
Installing a vaulted or cathedral ceiling is a multilayer process that requires consultation, careful planning, and expert execution. The structure must first be inspected by a structural engineer to determine the best plan of action. This consultation is important for the efficiency and the safety of the project. Next, the whole premises must be cleared of any furniture or objects that could get in the way. Then we will cover the floor to protect the finishing from fallen debris.
After preparation, our contractors will remove the existing ceiling and add supports. New support beams will be added to create the vaulted shape. Next, insulation and moisture catching material must be added to maintain energy efficiency and prevent water drainage. Finally, the ceiling surface is finished with drywall, plaster, or other materials, and decorative elements like beams or trusses may be incorporated to enhance the aesthetic appeal. Pay careful attention to safety, structural integrity, and architectural design throughout the whole process.
Our Experience in Structural Work
Here are Arise Construction and Remodeling, we host a staff of experienced contractors and dependable structural engineers. Founded in 2015, Arise Construction has established itself as the leader in home renovations in Denver. Our contractors know how to make ideal home vision a reality.
Contact us Today
Call us today for a free consultation, or fill out our form online. Our qualified contractors are standing by to help you with your home renovation project.we are honored to serve the greater region of Denver. We also specialize in foundation repair in Denver.
Get It Done With Us Today
So, what are you waiting for? Let us show you why Arise Constructions is the best at what we do. We invite you to call or email us today - your first consultation is on us!
Get an Estimate Now

