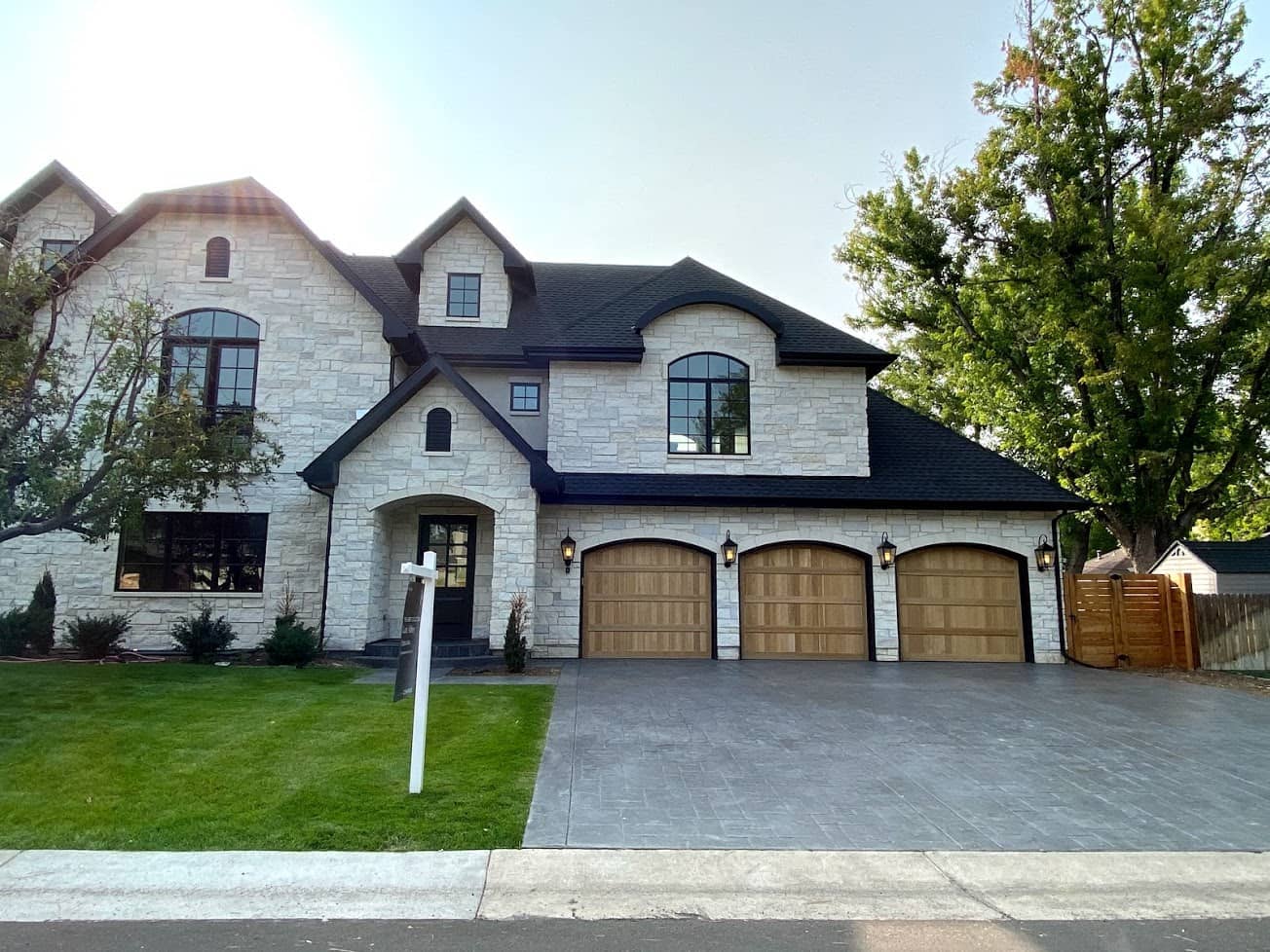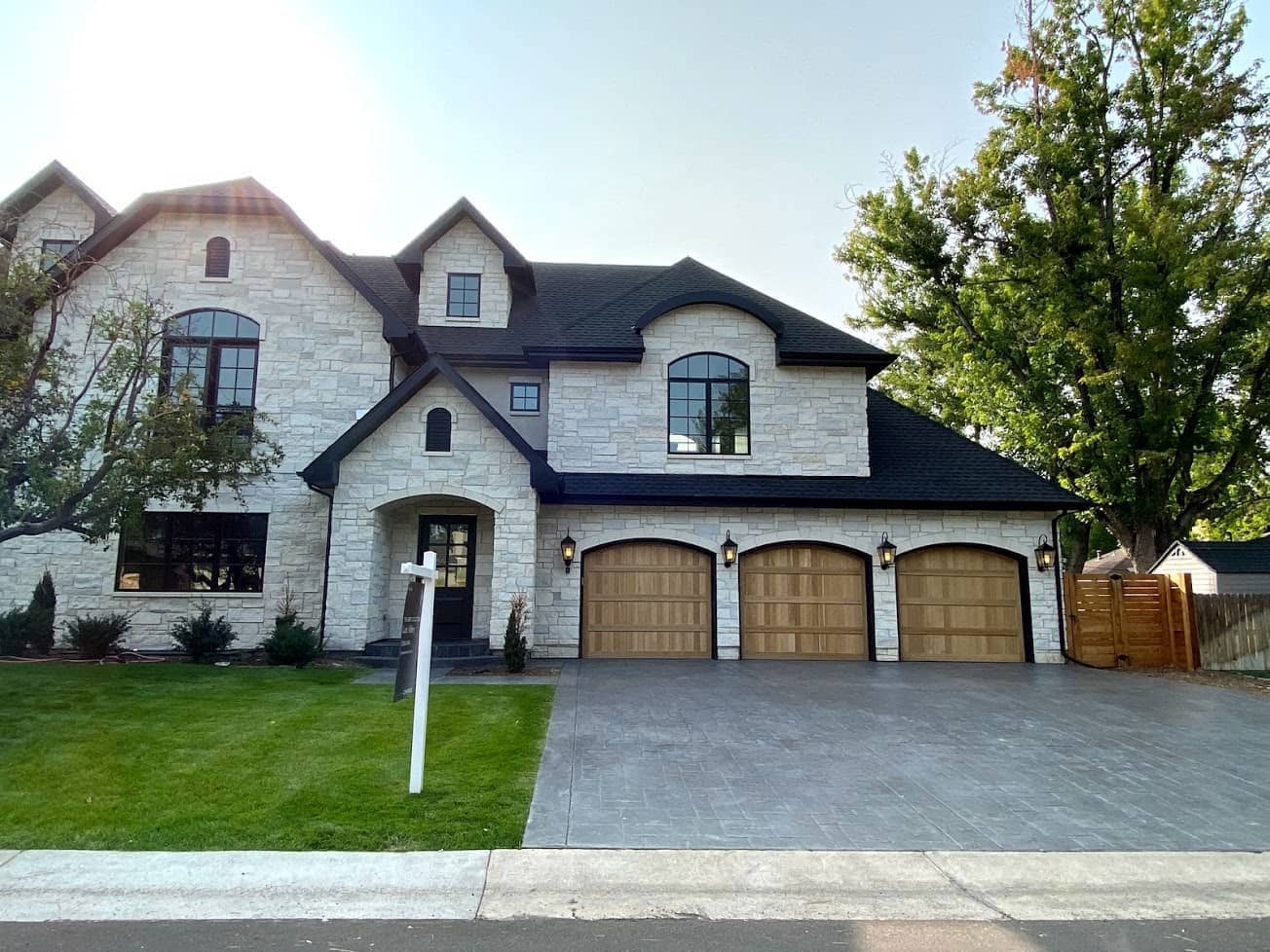Load Bearing Wall Removal Contractor in Boulder, CO
Many homeowners these days are choosing to open up their floor plans by removing walls - but this can sometimes be a tricky process. You will first need to assess whether or not the wall supports and weight, then proceed with a temporary support structure while the wall is removed. Finally, you'll need to install a replacement support system that is both strong enough to support the weight of your ceiling or roof, while also maintaining the open look and aesthetics of your home.
Arise Constructions, the best load bearing wall removal contractor in Boulder, is standing by ready to help. Our engineers will inspect the project, we'll create a plan for supporting the weight of your home while removing the wall, and we'll open up your floor plan safely and effectively. For a complimentary consultation and quote, give us a call or fill out our form - we look forward to hearing from you.
The Process of Preparing For a Load Bearing Wall Removal
We take every wall removal project seriously -- we want your home to be safe, within code, legal, and beautiful. We don't cut corners and leave you with structural damage down the road. Despite all of this attention to detail, we still offer reasonable and fair rates - get in touch for more information.
Initial Consultation and Inspection
Every project kicks off with a thorough consultation to understand your vision and goals. Our engineers and specialists conduct an in-depth inspection of your home to identify the load-bearing walls and assess the structural implications of their removal. This stage is incredibly important for gathering all necessary information to design a removal plan that aligns with your vision and ensures the safety of your home.
Engineering Assessment of the Structural Wall
Our licensed engineers evaluate the wall's structural role, determining how it supports the building's load. This evaluation informs the design of a new support system that will replace the wall, maintaining the structural integrity of your home while opening up your living space.
Permit Acquisition
We take responsibility for obtaining all necessary permits for the wall removal, adhering to local building codes and regulations. This step is essential for ensuring that your project is legally compliant and avoids any potential issues with your local building department. This is yet another reason why we don't recommend that you try removing a load-bearing wall on your own!
The Wall Removal Project: Temporary Support and Demolition
Installing Temporary Supports
Before any demolition begins, we install a temporary support system to safeguard your home's structure. This system is designed to bear the load during the removal process, ensuring that the rest of your home remains unaffected and secure. In short, we build a temporary frame, fit it into place, then proceed with demolition.
Demolition and Removal
With the temporary supports in place, our skilled team proceeds with the careful demolition of the load-bearing wall. This process is conducted with precision to prevent any damage to the surrounding areas of your home. Throughout the demolition, we maintain a clean and organized work site, minimizing disruption to your daily life. Even the demolition stage is specified by our engineers, so our demolition team knows exactly what sections to remove and when.
Replacing The Old Support System
Based on the initial engineering assessment, we design a new support system tailored to your home's specific needs. This system is crucial for redistributing the load previously supported by the removed wall and maintaining the structural integrity of your open floor plan. We always make sure this replacement support is perfectly in line with your vision of the new open floor plan. Examples of some replacement systems can include:
Steel Beams
Ideal for spanning large openings, steel beams offer amazing strength and durability. They can be concealed within the ceiling or left exposed for an industrial look - many of our clients get excited when they see what their floor plan will look like with an exposed steel beam in place.
Wooden Beams For a Rustic Look
A more traditional option, wooden beams add warmth to your space while supporting your ceiling, walls or roof. They can be custom-designed to match your home's decor, offering both structural support and visual appeal. We can go for a polished wood look, a reclaimed beam look, or even paint the beam to add a pop of color.
Laminated Veneer Lumber (LVL) Beams
These engineered wood beams provide exceptional strength and stability, suitable for supporting heavy loads over wide spans. LVL beams can be easily integrated into your home's design, offering a seamless look.
Installation of the New Support System
Our team of experts installs the new support system, ensuring it meets all engineering and safety standards. This process involves precise measurements, expert craftsmanship, and attention to detail, guaranteeing the new system not only supports your home but enhances its overall aesthetics.
The Final Touches of Your Boulder Wall Removal Projects
Removal of Temporary Supports and Final Touches
With the new support system securely in place, we remove the temporary supports and proceed with any necessary finishing work. This may include patching and painting walls, refinishing floors, or other cosmetic touches to seamlessly integrate the newly opened space into your home. Our goal is to leave you with a beautifully renovated space that feels both expansive and entirely natural to your home's original design.
Clean-Up and Walk-Through
We conclude the project with a thorough clean-up of the work area, ensuring your home is left in pristine condition. Finally, we conduct a detailed walk-through with you, explaining the changes made and ensuring your complete satisfaction with the newly transformed space.
Contact Our Load Bearing Wall Removal Experts in Boulder Today
Even if you are just starting the consideration process, feel free to give us a call. We can give you an idea of the costs associated with a supporting wall removal, how long it takes, and what your options are for replacing the wall with a new structural system. We've worked with many customers in Boulder, Valmont, Gunbarrel, and all of the surrounding areas, and we are confident that we can help you within your budget and scope. We look forward to hearing from you!
Get Your Free QuoteGet It Done With Us Today
So, what are you waiting for? Let us show you why Arise Constructions is the best at what we do. We invite you to call or email us today - your first consultation is on us!
Get an Estimate Now

