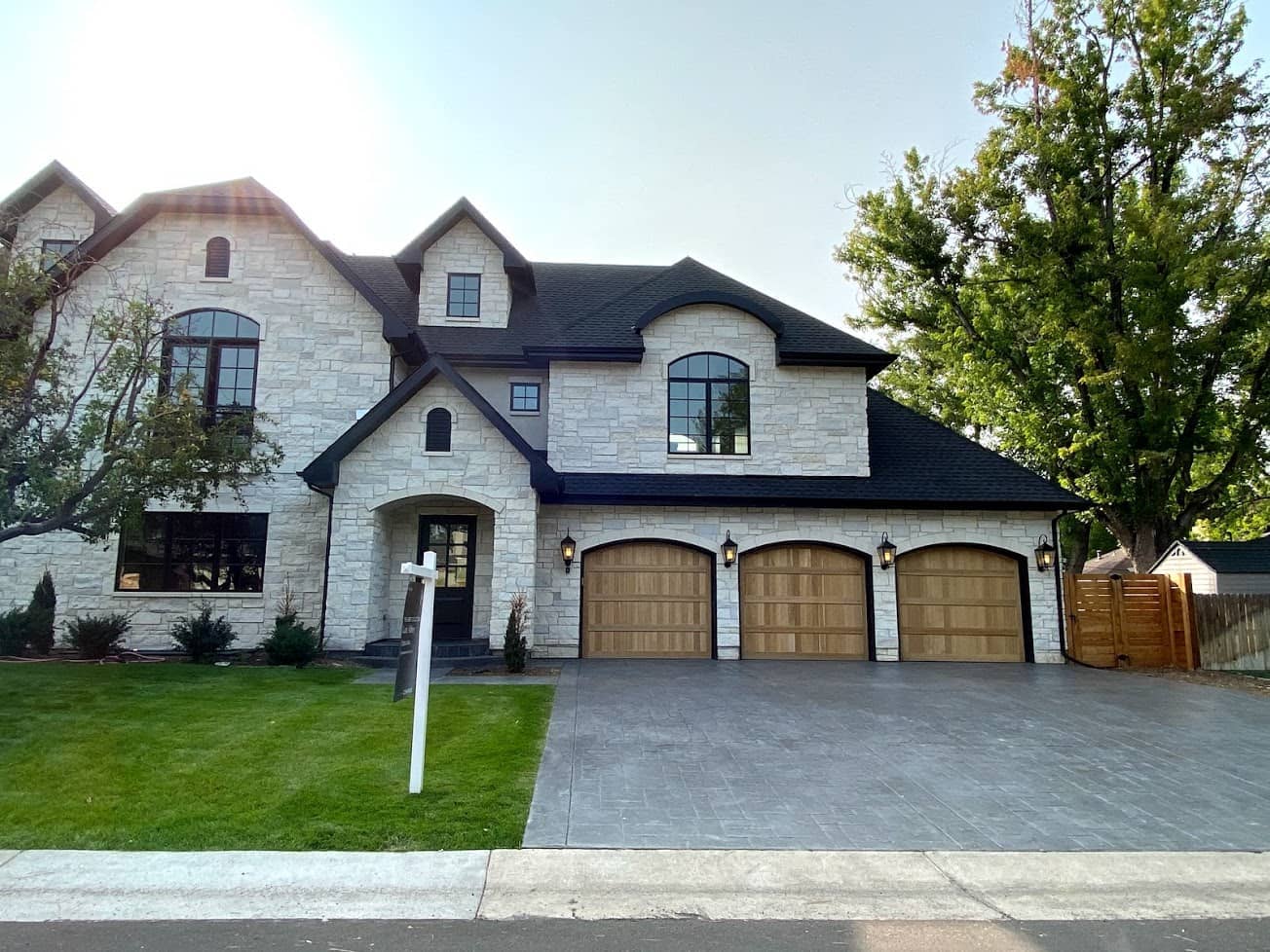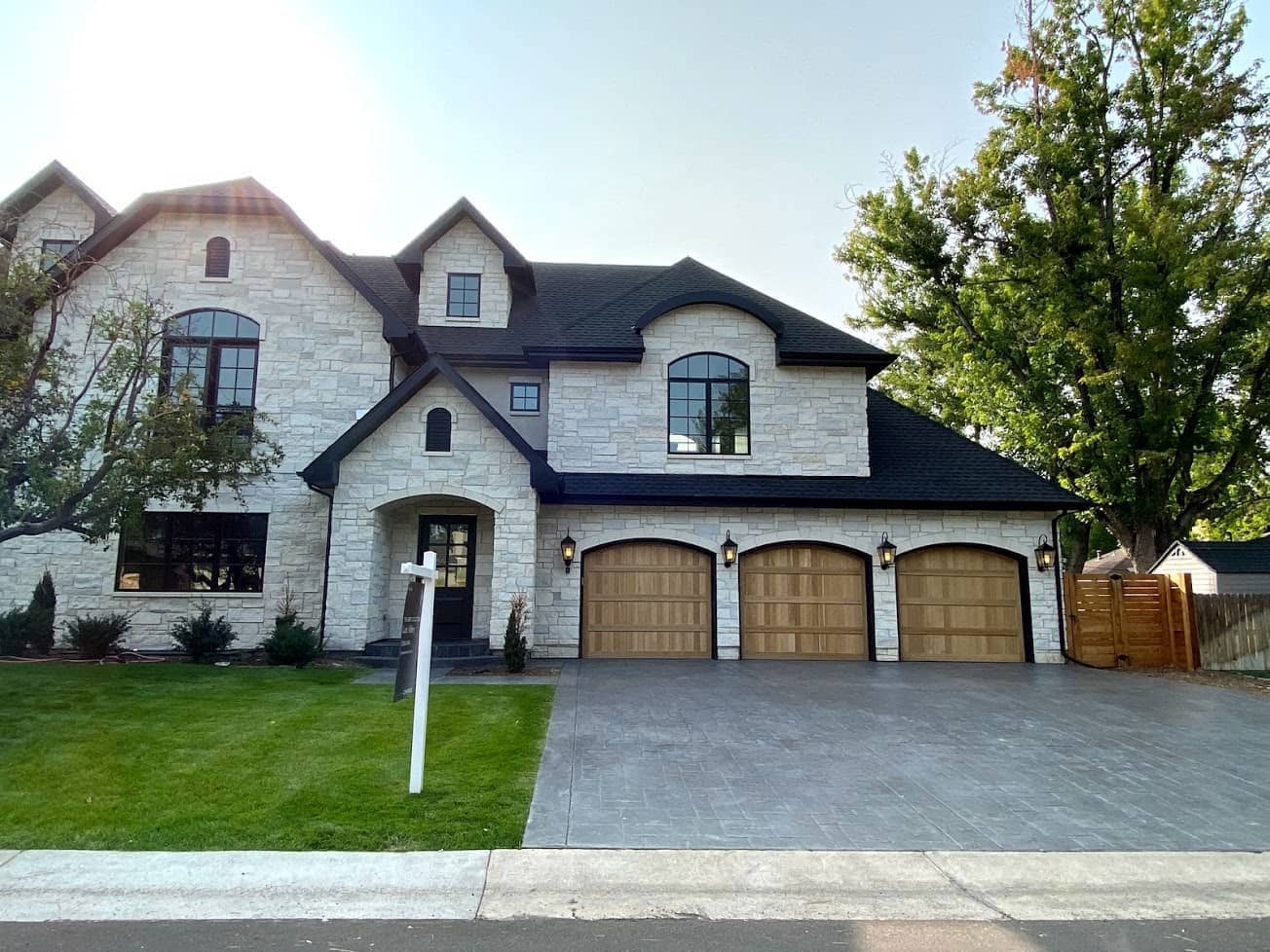Load Bearing Wall Removal Contractor in Aurora
If you are trying to create a modern open floor plan or expand your home with an addition, you can't simply demolish an existing wall; this could endanger your family and wreak havoc on your home's structural integrity.
Our load bearing wall removal contractors in Aurora, CO can inspect your house, provide detailed plans for the project, secure permits, and remove the wall safely while installing new support for your roof and ceiling. Give us a call for a free consultation -- we would be happy to schedule an inspection and provide a quote.
Get a Thorough Inspection and Wall Removal Plan
Much like our foundation repair services in Aurora, our wall removal projects are guided by our team of experienced structural engineers.
When our structural engineers inspect a home for the removal of a load-bearing wall, the process is systematic and thorough. First, they review architectural and structural plans, if available, to determine initial wall functions. They then physically examine the site, identifying signs like continuous wall stacks from the foundation to the roof, wall thickness, and the direction of floor and ceiling joists.
The engineers will assess how loads are transferred and which alternative support methods, like beams or columns, are required post-removal. Diagnostic tools, such as electronic stud finders, might be used to locate internal structures. Lastly, they provide a detailed report with plans and drawings for safe removal, ensuring the home's structural integrity remains uncompromised. We can then submit these plans to the city of Aurora, and we'll secure a permit for the job.
Steps For Removing and Replacing Your Load Bearing Wall
Preparing the Wall For Removal
While we can't remove the actual lumber just yet, we will prepare the existing wall for demolition. We will cut down the drywall, cut away the ceiling drywall to make room for the new support beam, and clean up electrical wiring, ductwork, and insulation. We then move on to the temporary support wall.
Building a Temporary Support Wall
Next we'll build a temporary support wall, often referred to as a "shoring" or "cribbing" wall. This will ensure your home's stability during the project.
The process begins with determining the load the temporary wall will need to support. Once established, a location for the support wall is chosen, typically a few feet away from the existing wall. Vertical studs, usually made of 2x4 lumber, are cut to length, considering the ceiling height. These studs are placed 16 inches on center, sandwiched between top and bottom horizontal plates. Plywood or OSB sheathing may be added for extra rigidity. Once erected, the temporary wall distributes the load, allowing for the safe removal of the load-bearing wall and the subsequent reconfiguration of the floor plan.
Cutting Down the Load Bearing Wall
Once our temporary support system is in place, we'll remove the existing load bearing wall. This is done carefully; we want to protect your floor and walls, and we want to make sure that 100% of the weight has been transferred to the temporary support wall.
Installing a Flush Beam To Support the Ceiling or Roof
Now it's time to hoist the new support beam, usually steel or heavy duty lumber, into place. It will fit tightly within cut out sections of the ceiling joist, and we often anchor it in place with joist hangers. We drive structural screws and other support beams into place in accordance with our engineer's plans. If we need to use hydraulic jacks to get it flush, use nail punches, or employ other specialty tools, we have the resources to do so.
Removing the Temporary Support Wall
With the new support beam in place, we are free to remove the temporary wall. We will know right away if the weight has been successfully transferred; when we cut under the lumber of the temporary support, our saw blades will become trapped if the wall is still bearing the weight of the ceiling.
At this point, you are left with a beautiful open floor plan, a visually appealing support beam, and a more valuable home.
Call The Best Load Bearing Wall Removal Experts in Aurora, CO
We help clients in Meadow Hills, Heather Gardens, Aurora Highlands, and the entire surrounding area. We also help with full home remodels in Denver and the surrounding areas, and we would love to speak with you about your project. We welcome calls from homeowners and general contractors alike.
Get It Done With Us Today
So, what are you waiting for? Let us show you why Arise Constructions is the best at what we do. We invite you to call or email us today - your first consultation is on us!
Get an Estimate Now

