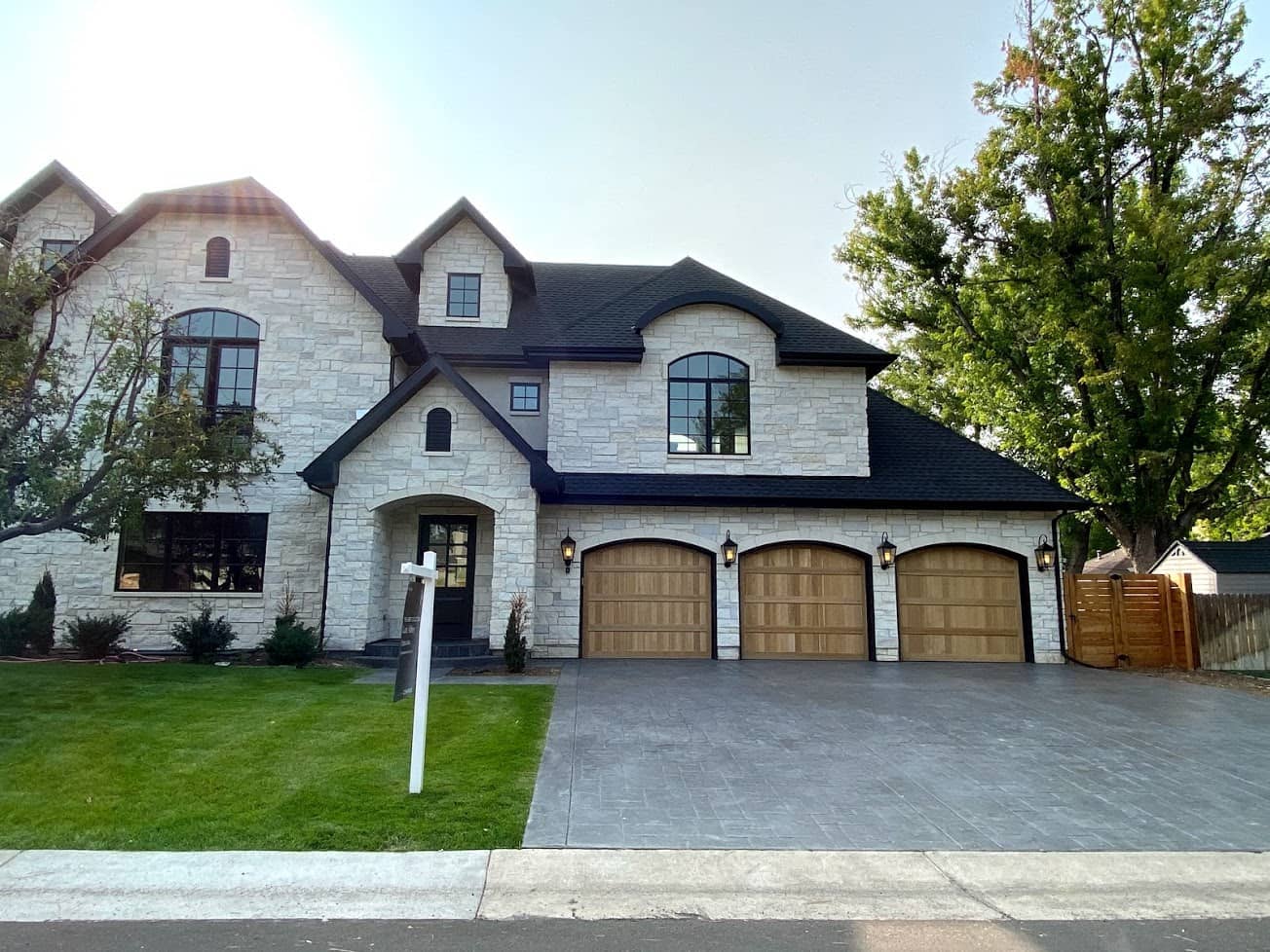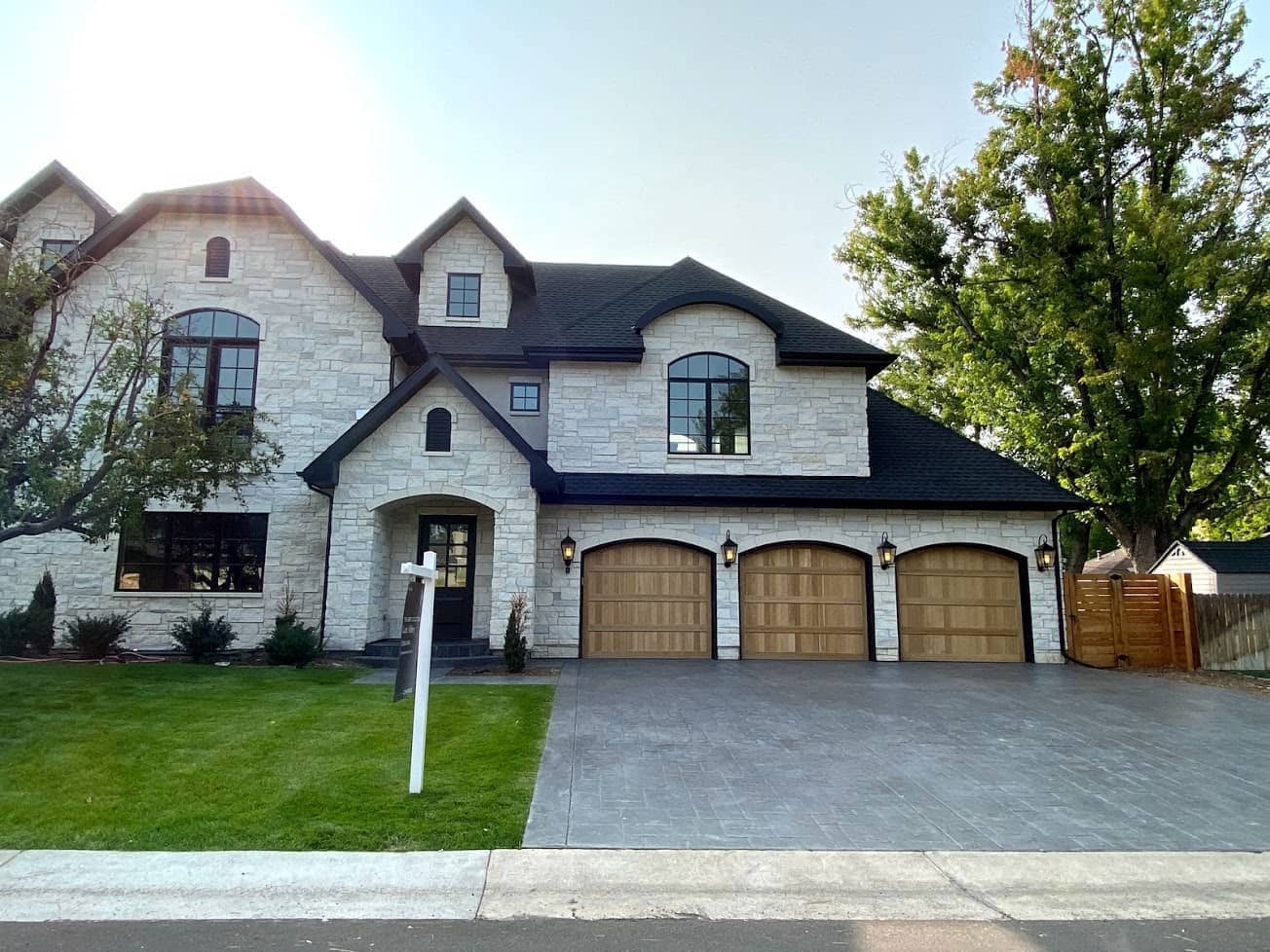Load Bearing Wall Removal in Brighton, CO
Tearing out a wall is a great way to clear up some usable living space. Whether you are connecting two rooms to make a new dining room, working on an extension, or simply embracing the stylish open air concept, removing a wall is an effective way to change the landscape of your home.
Though wall removal is an effective strategy for house renovations, it is a project that requires expert advice, consultation, and execution in order to ensure the safety of the structure upon demolition.
If you are thinking of removing a wall in your house, give us a call! Our expert load bearing wall removal contractors are ready and willing to offer only the best quotes, consultations, and services. Call today for a free consultation.
Assessing Your Home and the Wall in Question
It is important to assess the structure of the home before diving into any wall repair or wall removal project. The first thing you will want to determine is if the wall is load bearing or not. Load bearing walls are walls that bear the weight and stress of the structure. Ceilings and attics cause this stress on walls, and removing a load bearing wall without the proper precautions or expertise could be catastrophic.
Here at Arise Construction and Remodels, we offer free consultations from top-notch structural engineers, and our professional contractors are licensed and well equipped to give the best advice for your home plans.
Structural Issues
Removing a load bearing wall depends on a number of factors. Many structural issues such as uneven door frames, sagging ceilings and floors, and cracks in walls and framework can delay or halt the project entirely.
Here are a few issues that may be caused by improper procedures.
Load Redistribution
Removing a load bearing wall will cause weight from the house to be shifted. The weight must be properly dispersed from other areas of the house and evenly applied to the new supports. If the weight is not evenly dispersed, the house can become structurally unsafe.
Lack of Foundation Support
Load bearing walls often help alleviate the stress on the foundation of the house. When the balance of stress is disrupted, more weight is pressed directly on the foundation. Extra and uneven stress can lead to serious foundation issues.
Roof Support
Load bearing walls also support the roof structure. The trusses and beams are partly supported by load bearing walls, and removing one of these walls can lead to a sagging or failing roof.
Removing and Adding Supports
Removing supports
Many load bearing walls will have extra supports attached to them. These extra supports, such as beams, pillars, or headers, offer additional stability and structural support. Oftentimes, these supports can be removed separately from the wall by using simple tools such as screwdrivers or hammers.
Adding Temporary Supports
Once you have removed the supports and the wall, it is important to add the temporary supports to offset all the new weight of the house on the foundation. Temporary walls, beams, adjustable steel poles, and hydraulic jacks are effective tools to fill in till the new supports are added.
Strategic positioning is key. The jacks, poles, temporary walls, or beams must be placed in the position that will alleviate the most stress. Use a level to make sure the beams or poles are evenly laid and stable before proceeding. An uneven beam can lead to uneven weight distribution. Uneven weight distribution can harm the foundation, crack other walls, and lead to slumps in the floor.
Adding New Support Structures
Once the load-bearing wall has been removed, it must be replaced with new supports to maintain the structural integrity of the building. This may involve installing beams, columns, or headers to carry the weight previously borne by the wall.
When adding new support structures, it's crucial to adhere to local building codes and regulations. Consult with one of our structural engineers or licensed contractors to determine the appropriate size, material, and placement of the new supports.
Beams are commonly used to span the distance formerly occupied by the load-bearing wall. These can be made of wood, steel, or engineered materials, depending on the specific requirements of your home. Install beams securely by using proper fasteners and hardware to ensure they can withstand the load they will bear.
Get In Touch Today!
Arise Construction and Remodels has helped hundreds of customers across Denver and surrounding regions with their interior home renovations, structural work, roofing, siding, and more. We also offer foundation repair in Parker, CO. Servicing customers in Stonegate, Cottonwood, Meridian, and here in Parker, we are the leader in home remodeling in Denver. Give us a call today for a free consultation from a qualified structural engineer.
Get Your Free QuoteGet It Done With Us Today
So, what are you waiting for? Let us show you why Arise Constructions is the best at what we do. We invite you to call or email us today - your first consultation is on us!
Get an Estimate Now

