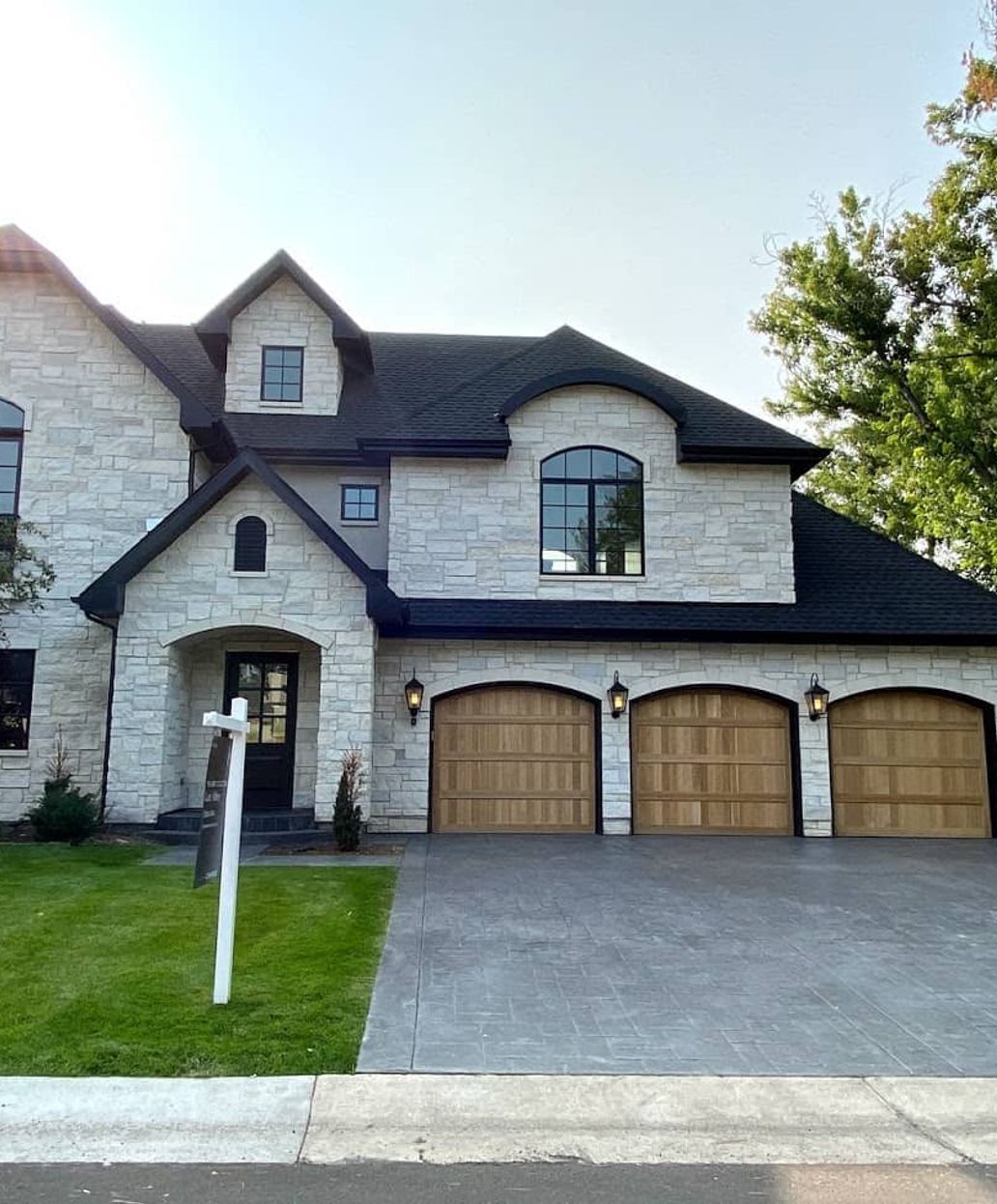Cathedral + Vaulted Ceiling Contractor in Denver, CO
Adding a cathedral vaulted style ceiling to your house is a great way to enhance the grandeur of your home. From the cascading openness of a cathedral ceiling to the symmetrical professionalism of a vaulted ceiling, our contractors will ensure the best fit for your home.
Installing a cathedral style ceiling is not a simple task, however. It is important to collaborate with contractors, architects, and engineers to make sure that all the bases are covered and your home is as safe as possible. Our contractors and experienced structural engineers are perfectly suited to assess your home, draw up plans, and determine the best course of action to install a cathedral or vaulted ceiling in your home.
Call us for a free consultation, or you can fill out our form online. We look forward to hearing from you!
Differences Between Vaulted and Cathedral Ceilings
Vaulted Ceiling
Vaulted ceilings are architectural features that add a sense of grandeur and spaciousness to a room. They are characterized by their sloping sides, which create an inverted V or arch shape. Vaulted ceilings come in various styles, including barrel vaults, groin vaults, and ribbed vaults. Each of these designs is unique, and the layout of the room is designed to draw your eyes up to the beautiful layout of the arching vaulted ceiling.
One of the key characteristics of vaulted ceilings is their versatility. They can complement a wide range of architectural styles, from traditional to modern, and they can be customized to suit the preferences of the homeowner or designer. Additionally, vaulted ceilings can accommodate various lighting fixtures, such as chandeliers, pendant lights, or recessed lighting, adding to their visual appeal.
Another characteristic of vaulted ceilings is their ability to enhance natural light and ventilation in a space. The height of the ceiling allows for larger windows or skylights, which can flood the room with sunlight and create a bright, airy atmosphere. Overall, vaulted ceilings are a popular choice for homeowners and architects looking to create visually stunning interiors with a sense of drama and elegance.
Cathedral Ceiling
As the name suggests, cathedral ceilings are reminiscent of the interior of a cathedral. The main difference from vaulted ceilings is that cathedral ceilings arch to one point at the top. These ceilings often feature exposed wooden beams or trusses, adding to their visual appeal and structural integrity. One of the defining characteristics of cathedral ceilings is their dramatic and grandiose effect, creating a sense of vertical space and openness in a room, much like a vaulted ceiling. This architectural feature can make a striking statement in any space, from residential homes to religious buildings.
Cathedral ceilings are known for their ability to evoke a sense of awe and reverence, making them a popular choice for homeowners who like Gothic architecture. Additionally, they can add a touch of luxury and sophistication to residential interiors, particularly in living rooms, great rooms, or master bedrooms. With their timeless elegance and architectural significance, cathedral ceilings remain a sought-after design element in modern construction and renovation projects.
Where to Add Vaulted or Cathedral Ceiling
Cathedral or vaulted ceilings are best suited for spaces where they can make a significant visual impact and enhance the overall ambiance. In residential homes, they are commonly installed in living rooms, great rooms, or master bedrooms. These ceilings can also add a touch of elegance and grandeur to entryways, dining rooms, or home offices. Ultimately, these ceilings are ideal for areas where they can elevate the architectural design and create a sense of spaciousness and luxury.
Process of Adding a Vaulted or Cathedral Ceiling
The process of implementing a cathedral or vaulted ceiling is involved. First, the structure must be thoroughly assessed and planned for. Typically, the architect will look to see how the slope of the ceiling will affect the weight bearing walls and plan accordingly. After the consultation and assessment, it is time to prepare for construction. All items not related to the job must be moved off the premises, and a protective covering is laid over the floor to protect the finish from dust or fallen objects.
Structural modifications may need to be made while adding the new ceiling. Support beams or trusses are installed to distribute weight evenly across the structure, and insulation is added for energy efficiency. With the framework in place, construction of the ceiling commences, involving the installation of drywall panels or other materials to create a smooth surface. Finishing touches, such as plastering and painting, contribute to the desired aesthetic.
Get In Touch Today
Adding a new vaulted or cathedral style ceiling is a great way to change the dynamic of your home, but do not do it alone. Call today and work with some of the best contractors and structural engineers in the Denver region. Our skilled contractors also do foundation repair in Denver and soil and yard drainage in Denver.


