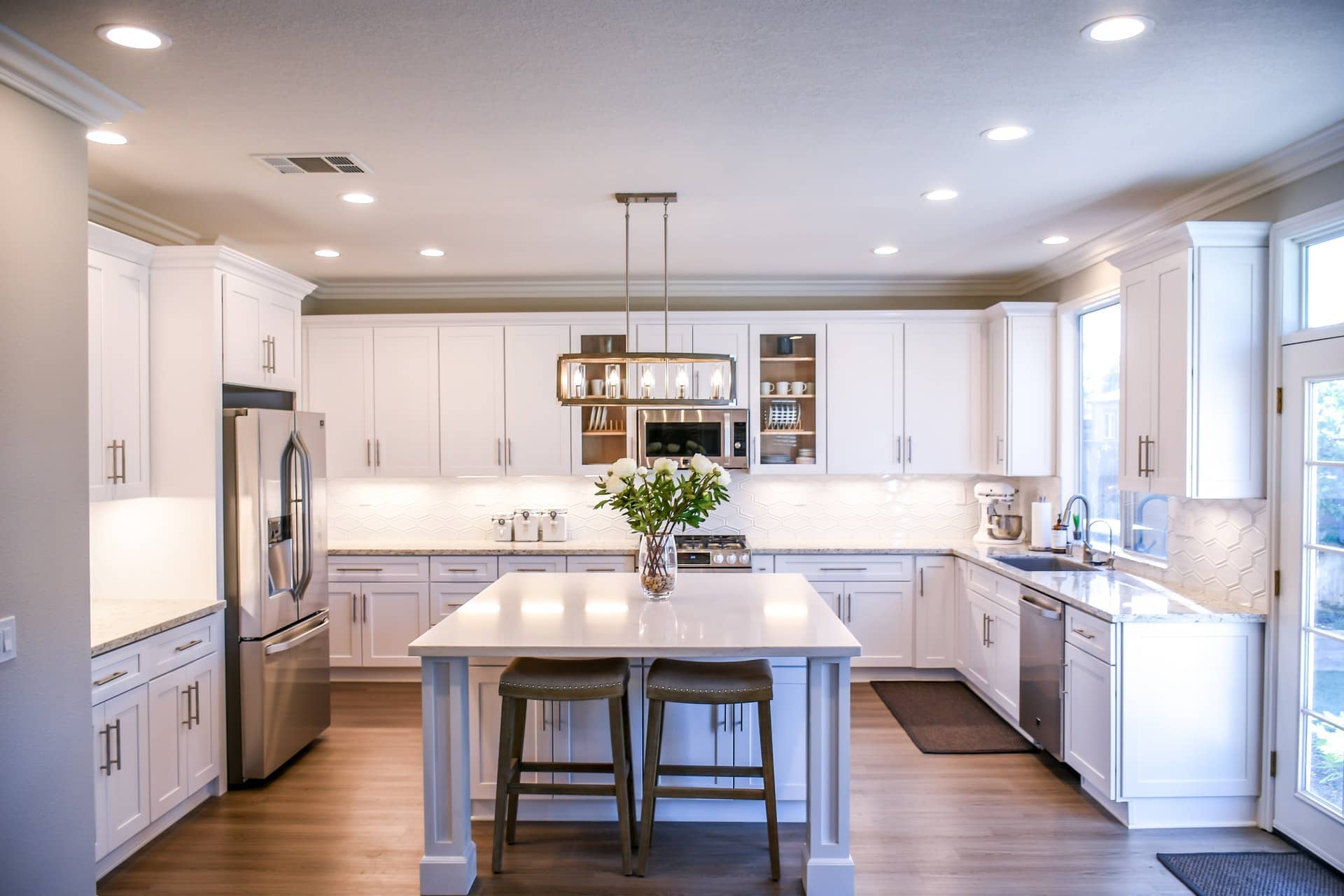
What are the Big Mistakes to Avoid During a Home Addition Project?
So you want to build an addition on your home. Simple enough, right? Not always – there are many often-overlooked pitfalls associated with additions. In this blog, we will discuss the home addition process, the importance of working with an actual remodeling contractor or builder from the beginning, and more. If you would like to discuss your home addition project, please get in touch.
Separating Architects and Design From Construction
Don’t misalign your budget and design from reality. Many homeowners hire an architect or designer to draft their dream addition without considering actual construction costs. This can result in an ambitious plan that is far too expensive to build. By the time a contractor enters the picture, you’ve already paid thousands for design and architecture – only to realize you can’t afford to build the project. This is a rude awakening for some homeowners.
If you are considering an addition in Denver or elsewhere, you should involve a contractor early in the process. You need to guarantee that design, materials, and structural elements remain within your budget. A builder can provide cost estimates before architectural plans are complete and prevent expensive surprises later. Whether you want to work with our in-house team or work with an independent designer, Arise Constructions can help keep your project within budget right from the beginning.
Failure to Consider Zoning and Permits
If you try to expand a home without checking zoning and permitting requirements, you are asking for trouble. Many municipalities require additions to be a set distance from property lines, streets, and neighboring homes. In Denver, setback rules often dictate that additions remain at least five feet from side property lines and 20 feet from the front.
Historic districts have tougher constraints. In Denver, if you’re in Baker or Capitol Hill, for instance, you may need approvals before modifying their home’s exterior at all. Certain projects require neighborhood committee approval before city permits are even considered. Before investing in architectural drawings, confirm zoning restrictions to ensure the proposed addition complies with local codes. Or you can call us, and we will investigate the feasibility of your construction project.
Failing to Consider All Potential Costs
Preconstruction Work for an Addition
Preconstruction expenses like design work, engineering assessments, and permit applications can add thousands to the budget. And for just about any construction project, structural engineering may come into play. Soil testing may also be required, and there are many other factors to consider. Again, speak with an actual construction company before you start spending money on drawings.
Choosing All Premium Materials When You Can't Afford Them
Selecting high-end materials throughout an addition can inflate costs quickly. While premium finishes like marble countertops, custom cabinetry, and imported hardwood flooring are pretty, they can take the budget out of reach. Prioritize different parts of the addition project – do you want cabinets more than premium flooring, or would you rather have a sink installed than large floor-to-ceiling windows? We can help you prioritize.
Some Types of Materials Have Higher Labor Costs
Don’t forget that some labor-intensive materials can drive up expenses, even if the raw materials themselves are affordable. Complex tile patterns require skilled labor. This adds time and cost to the project. Vaulted ceilings involve additional structural work and insulation, and as a result, they are more expensive than a standard flat ceiling. Those are just a few examples – there are always more.
Avoid Discontinuity
Roofline Discontinuity
A bad roofline can create leaks and even structural weaknesses. When an addition’s roof does not align with the existing structure, water runoff can pool in unintended areas and wash away your soil and add pressure to your foundation. A bad roof integration will also make your addition look poorly done, which will diminish your home’s resale value.
Design Discontinuity
If the exterior materials, window styles, or architectural features don’t match, the addition will stand out awkwardly. Interior design also matters. An ultra-modern addition on a traditional home can feel disjointed. Keep consistency in materials, colors, and proportions to preserve your home’s resale value.
Technical Issues Like Electricity and Plumbing
Adding a new room with outlets and lighting may require an upgraded electrical panel. If the home’s existing infrastructure cannot support the added load, costly rewiring may be necessary. If your home relies on backup power, you’ll have to integrate the addition into a generator system, which requires even more work. These questions should come up before you start a costly remodeling project.
And don’t forget plumbing – plumbing choices are especially important when adding a bathroom, kitchen, or laundry room. Tying new pipes into the existing system must be done correctly to prevent water pressure issues and drainage problems. Running plumbing lines to a second-story addition presents additional challenges, as gravity affects water flow. Homeowners should work with professionals to assess the capacity of their current systems before beginning construction.
Call Us About Your Home Addition Project in Colorado
As the leading home remodeling company in Denver, we help homeowners with kitchen, bathrooms, foundation repair, additions, and more. We would be happy to answer any questions you have.


