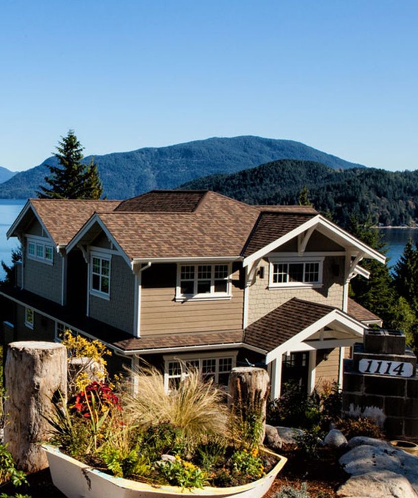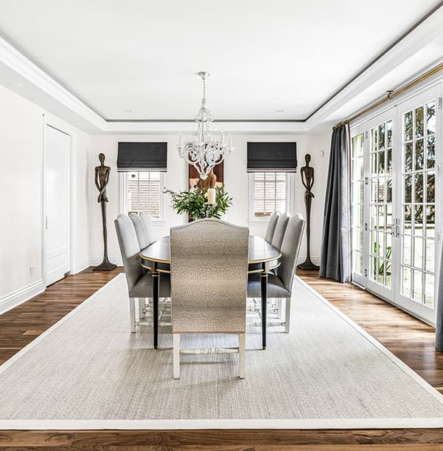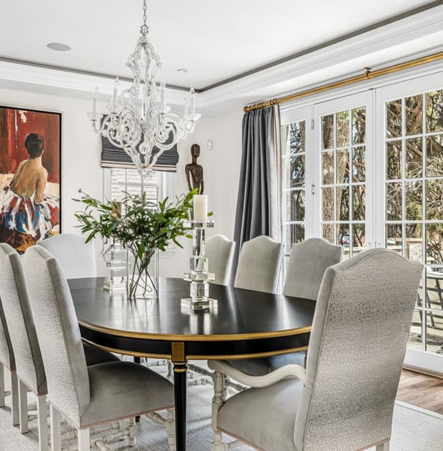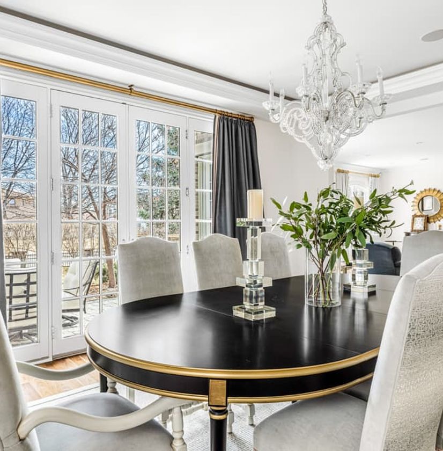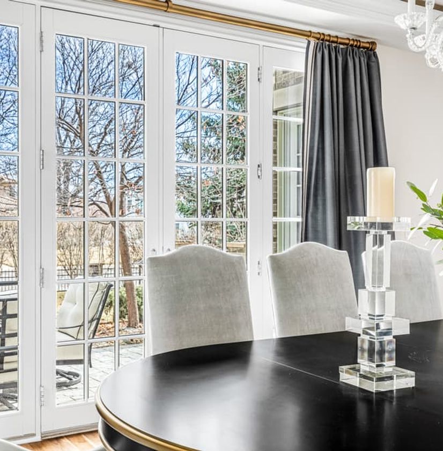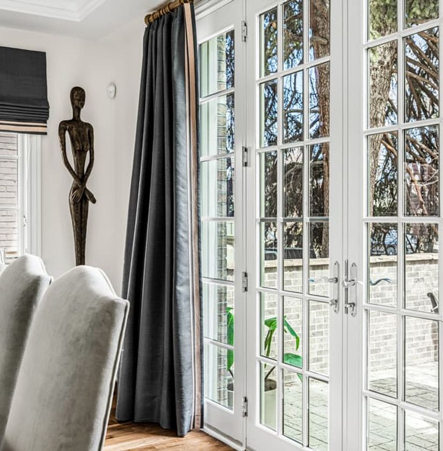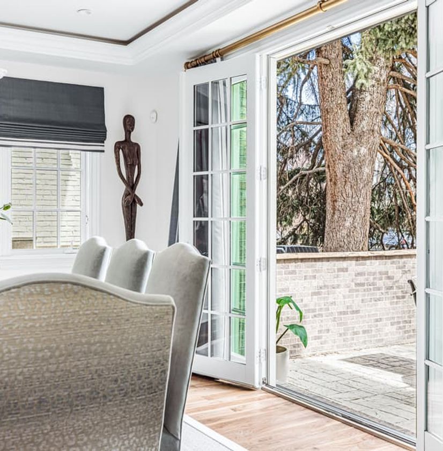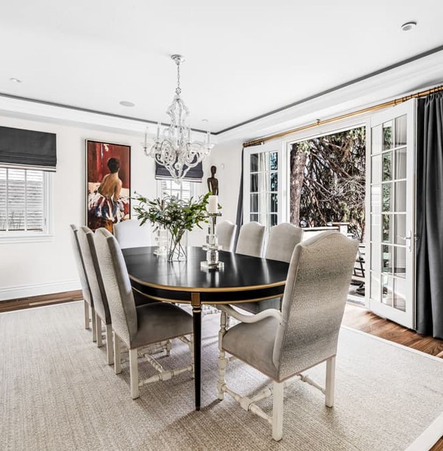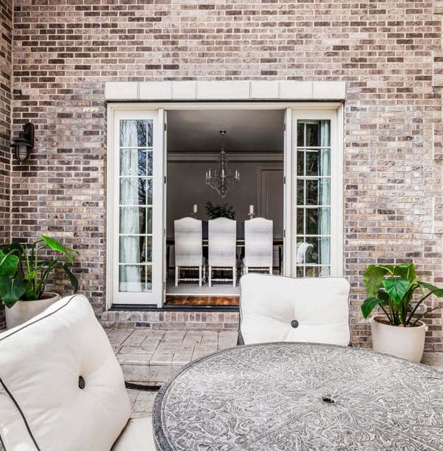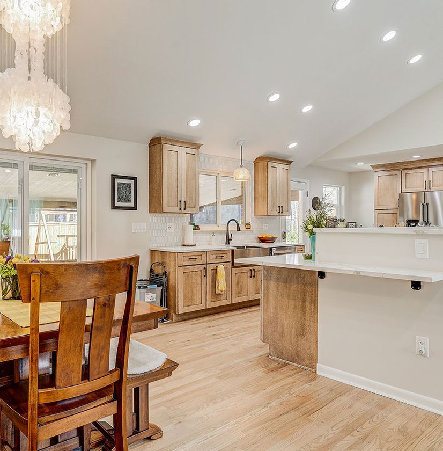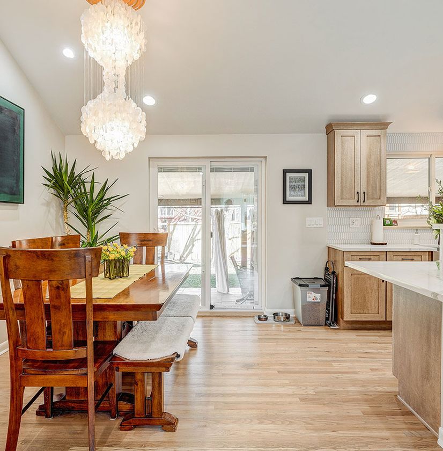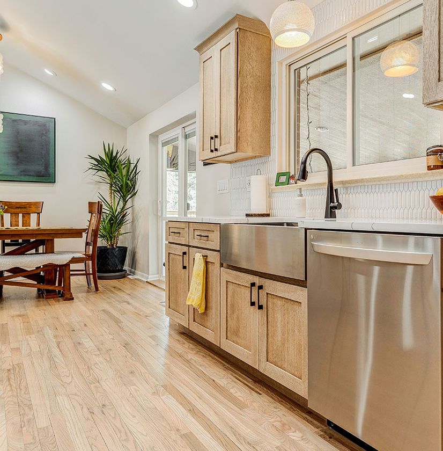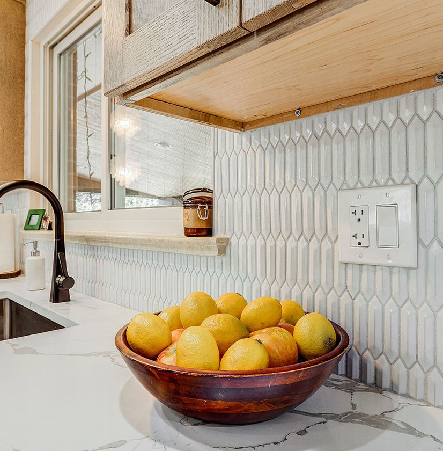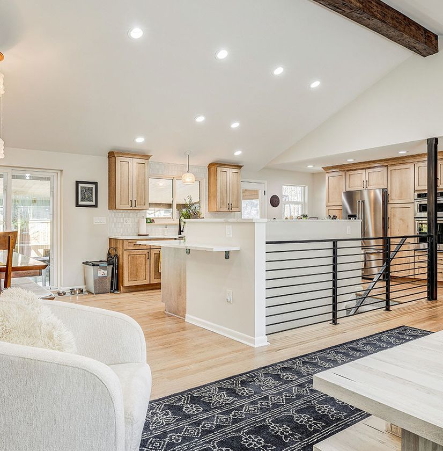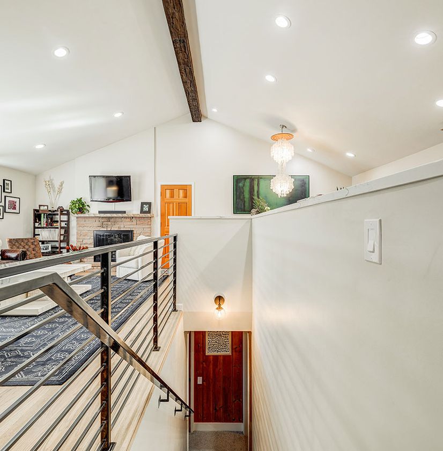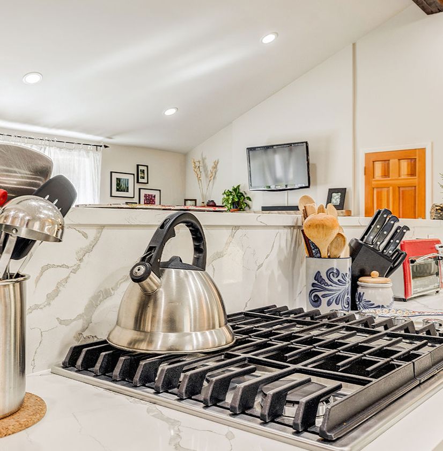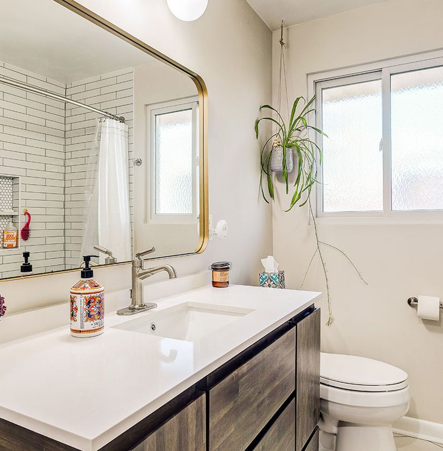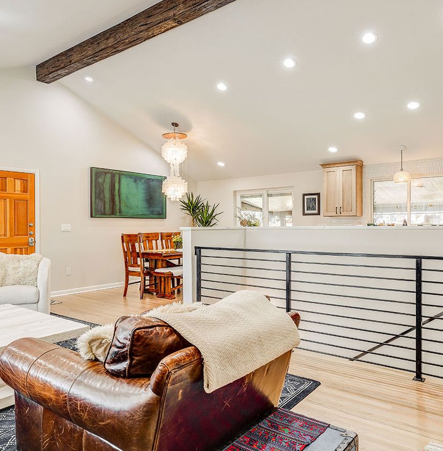Home Construction Contractor Serving Denver, CO
Arise Constructions is a full-service construction company offering everything from custom kitchens and bathrooms, basement remodels, structural work/repairs, to home additions and custom homes.
Schedule a meeting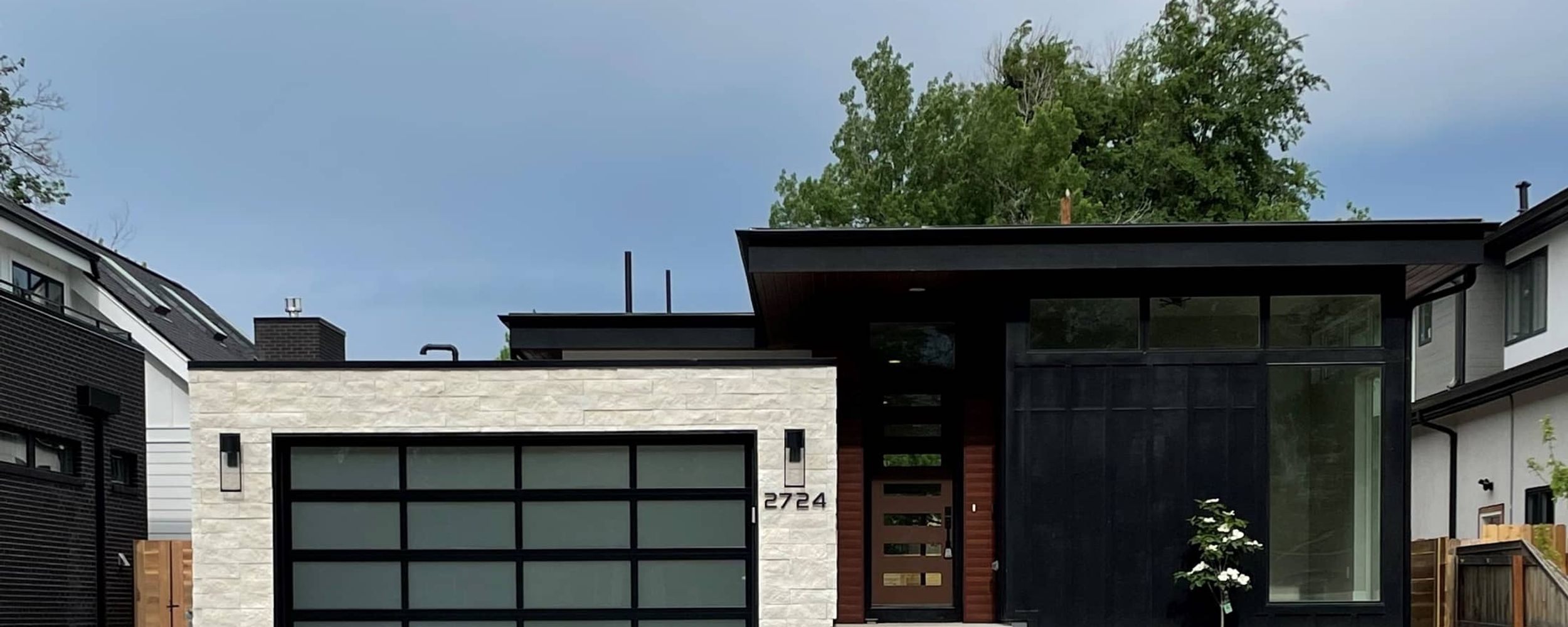
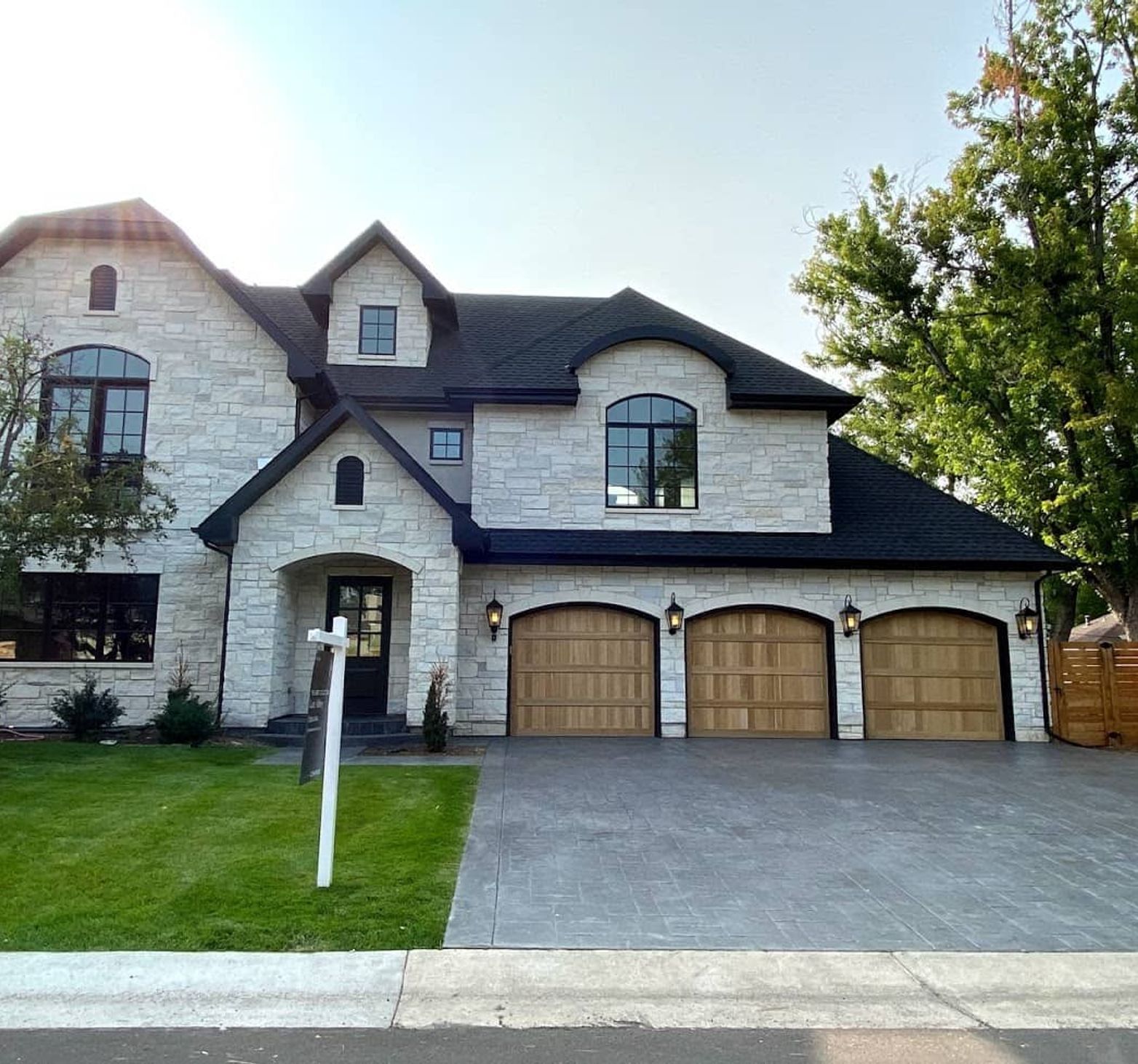
Additions, Remodels, & Pop Tops
Room additions, luxury home remodels, second story expansions and attached ADU’s.
Home Construction
Custom home builds, ground up construction, detached garages and ADU’s.
Concrete Work
Foundation repairs, foundation support beam installation and concrete reinforcement.
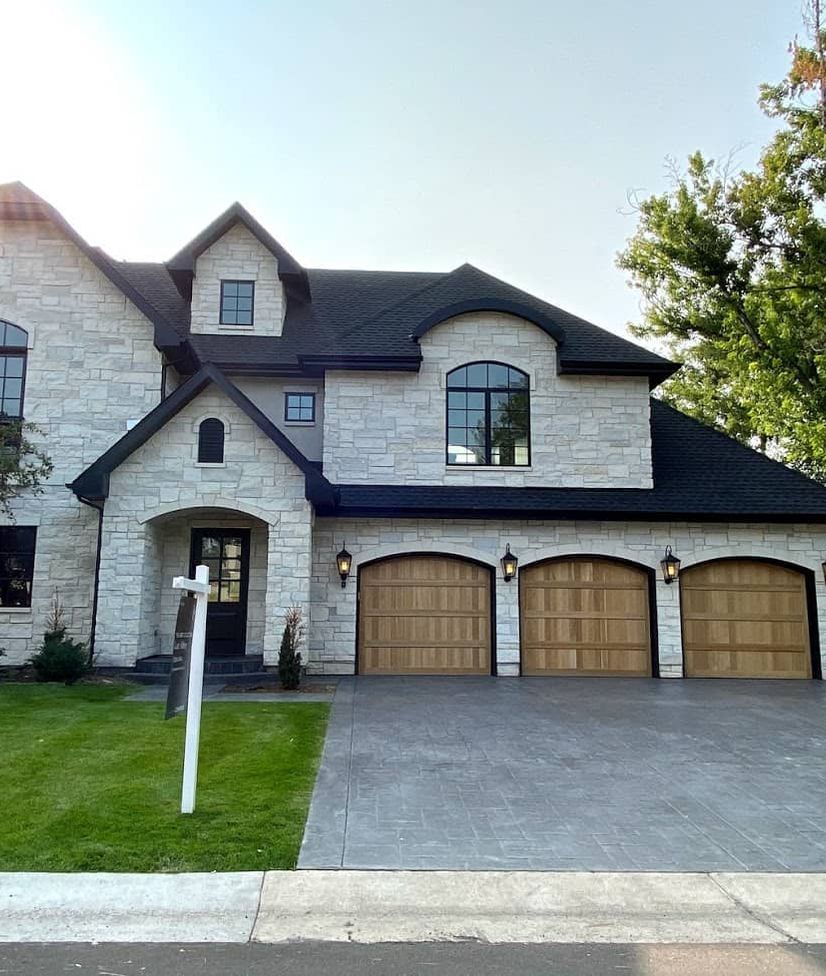
- 45+
Highly Rated Google Reviews
From over 20+ years of experience in construction and home renovation
Let's Work Together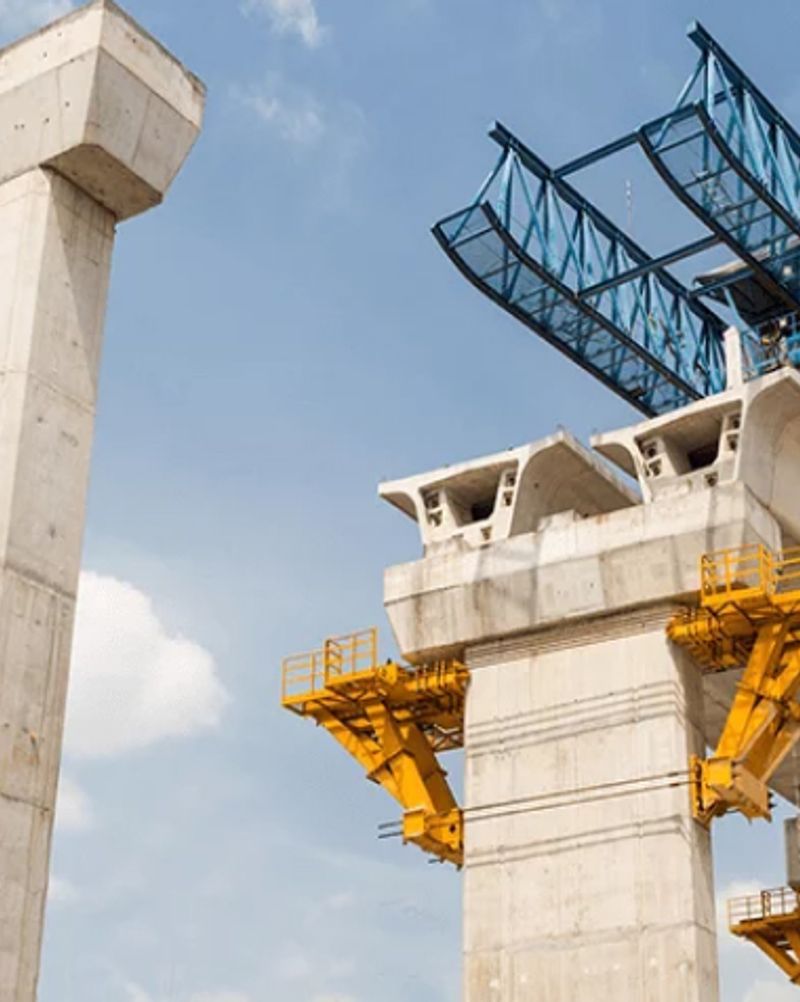
We are a full service home construction company
Arise Constructions is a full service construction company offering everything from residential and commercial painting to full home remodels, new home additions, and concrete work.
Our goal is simple: To provide the best service in our community to ensure the comfort and happiness of our customers. We work with you throughout the entire process, from your initial consultation through project completion, and we pride ourselves on being flexible and accommodating while providing a smooth and enjoyable interaction for all involved.
Victor Luviano Founder of Arise ConstructionLearn About Us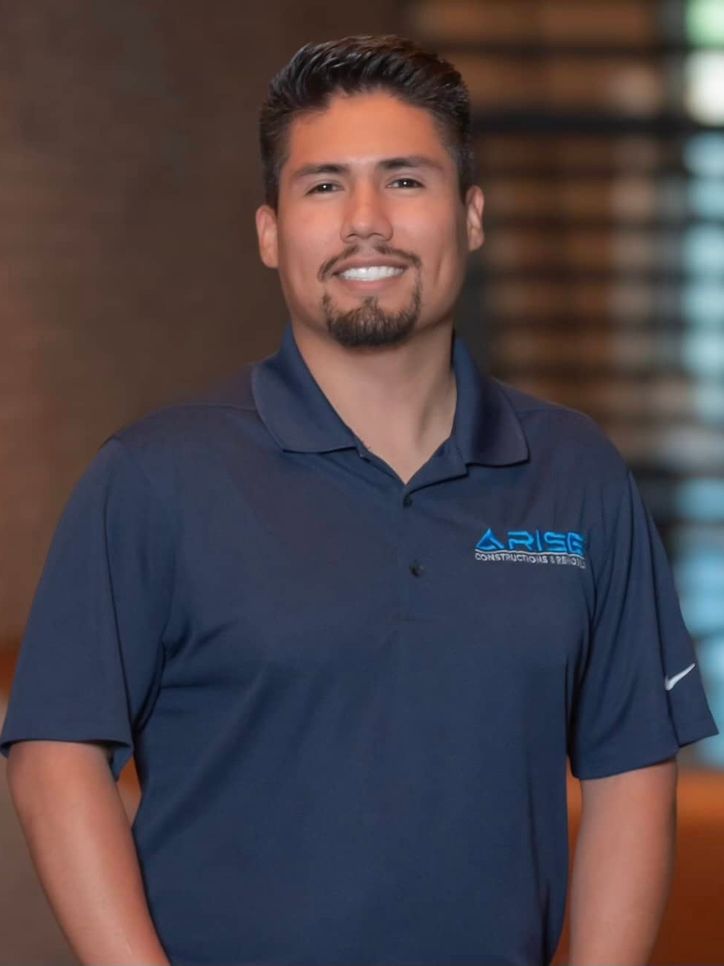
Advanced Smart Construction Systems
At Arise Constructions, we leverage cutting-edge technology to enhance efficiency, accuracy, and seamless project execution.
1-Year Warranty Guarantee: All work backed by a minimum one-year warranty.
Seamless Project Management: Advanced systems for streamlined communication and efficiency.
Transparent & Real-Time Updates: Track progress and approvals in JobTread portal.
Visual Project Tracking: Time-stamped photos provide transparency throughout the project.
Customer Satisfaction: Our commitment to excellence ensures your satisfaction, every time.
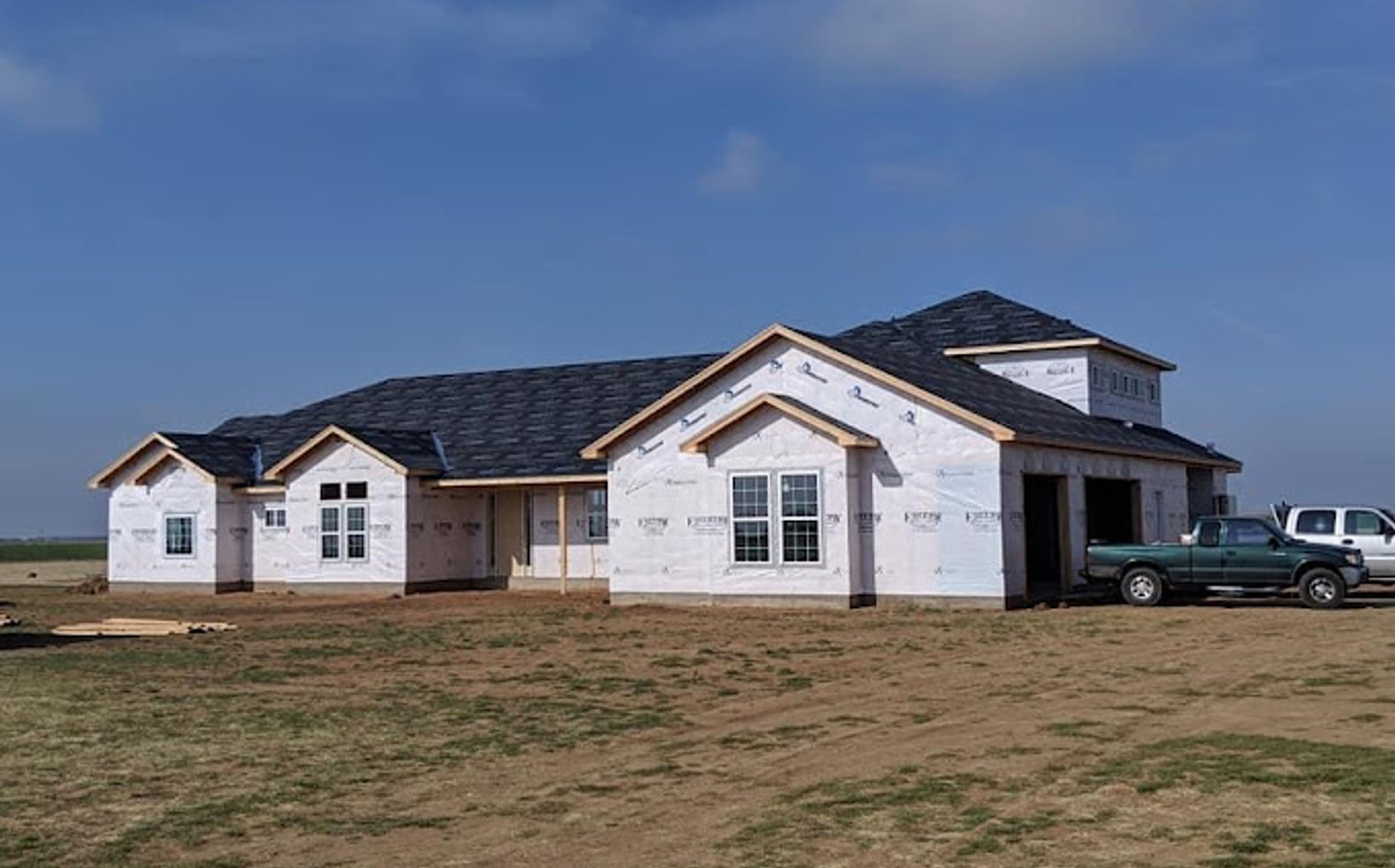
Comprehensive Luxury Home Construction Services
Luxury Home Remodels & Renovations
We deliver high-end remodels with precision and efficiency — from kitchens and bathrooms to full-home renovations. Our experienced team manages every detail to ensure lasting quality and a smooth construction process.
Learn moreLarge Home Additions & Pop Tops
Arise specializes in major home expansions, including second-story pop-tops and large-scale additions. We integrate new spaces seamlessly with your existing home, increasing square footage, functionality, and long-term value.
Learn moreFoundation Solutions
We handle everything from foundation repairs to full crawl space conversions. Our team delivers precise excavation and foundation work that supports safe, durable construction for years to come.
Learn moreCustom & Ground Up Construction
Our team builds fully customized homes and ADU’s from the ground up — managing design, permits, and construction with professionalism and efficiency. We focus on creating your dream home with the highest standards of craftsmanship.
Learn more

Specialized Solutions for Premium homes
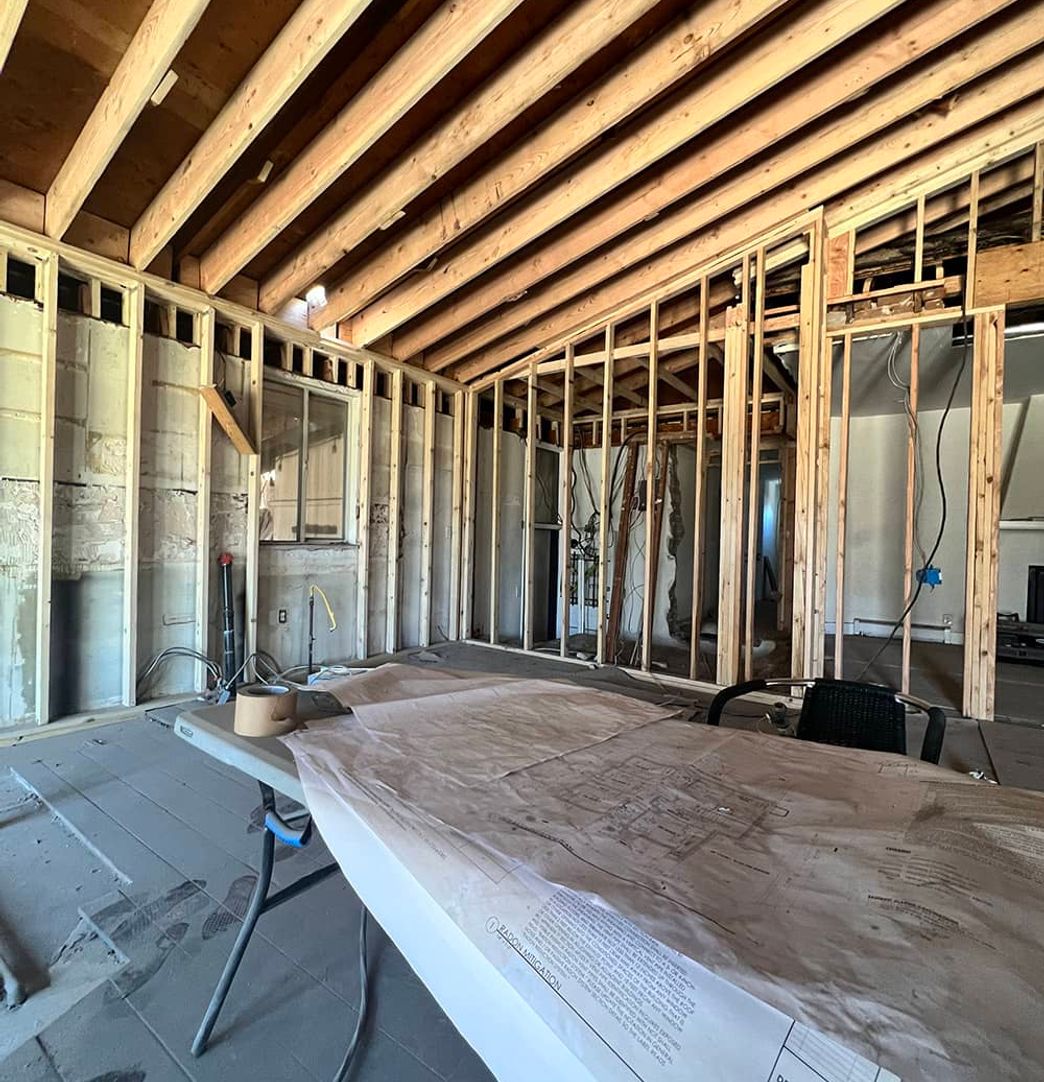
Structural Engineering Specialists for Denver, CO
Arise Constructions is equipped to perform any and all types of structural work on your home or business such as new additions, demolitions, second story additions, and many more. Our engineer will draw up your plans to code with the city and secure all the proper permits to get your project off the ground and completed.
Structural engineered plans are required when:- Constructing residential projects like houses and apartments.
- Rebuilding a residence that large storms have damaged.
- Making changes to your doors and windows.
- Chimney renovations.
- Home extensions.
- Installing solar panels.
- Taking out or modifying an inside wall.
- Re-working the structure of a building due to flaws in the original building process.
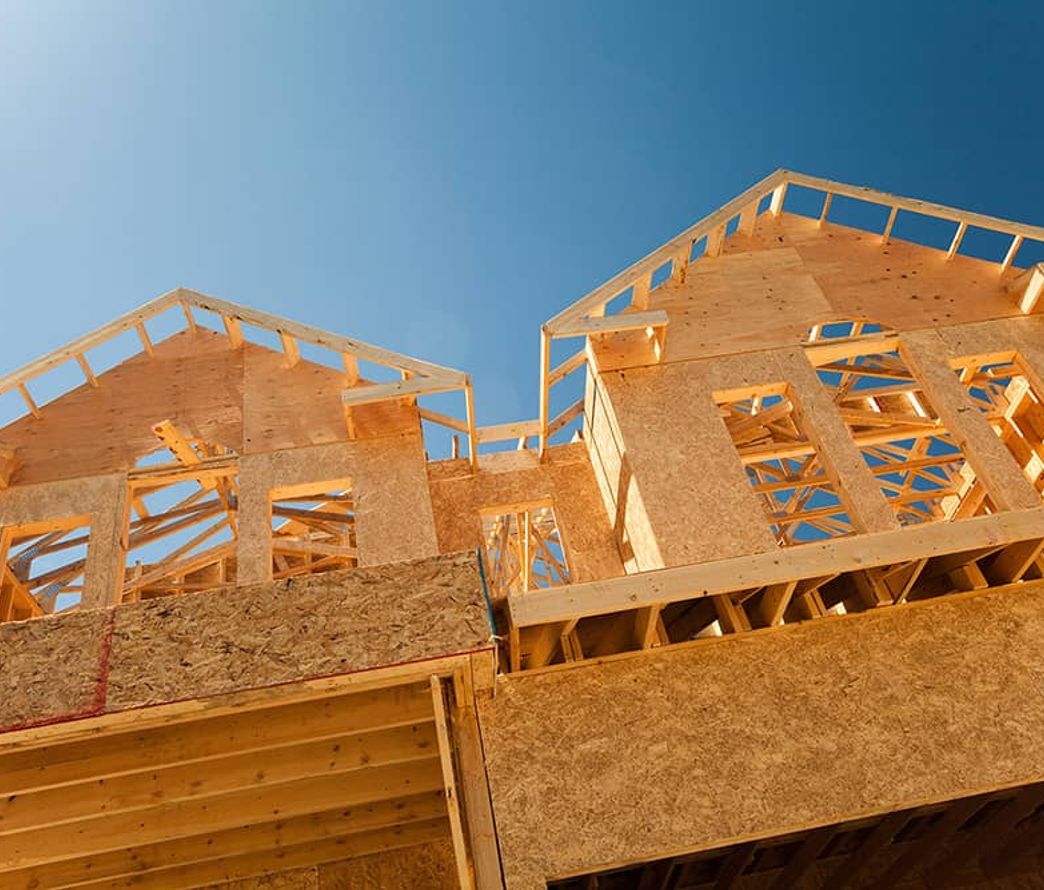
New Home Builders for Denver, CO
Building your dream home is a rewarding journey. At Arise Constructions, we ensure a smooth process from start to finish, bringing your vision to life with quality craftsmanship, within budget and timeline.
Services Include:- From planning to execution, we manage every detail.
- Innovative, personalized home designs tailored to your vision.
- Delivering exceptional construction standards with every project.
- We ensure your project stays on track financially and timewise.
Discover How Arise Constructions Brings Your Dream Home to Life
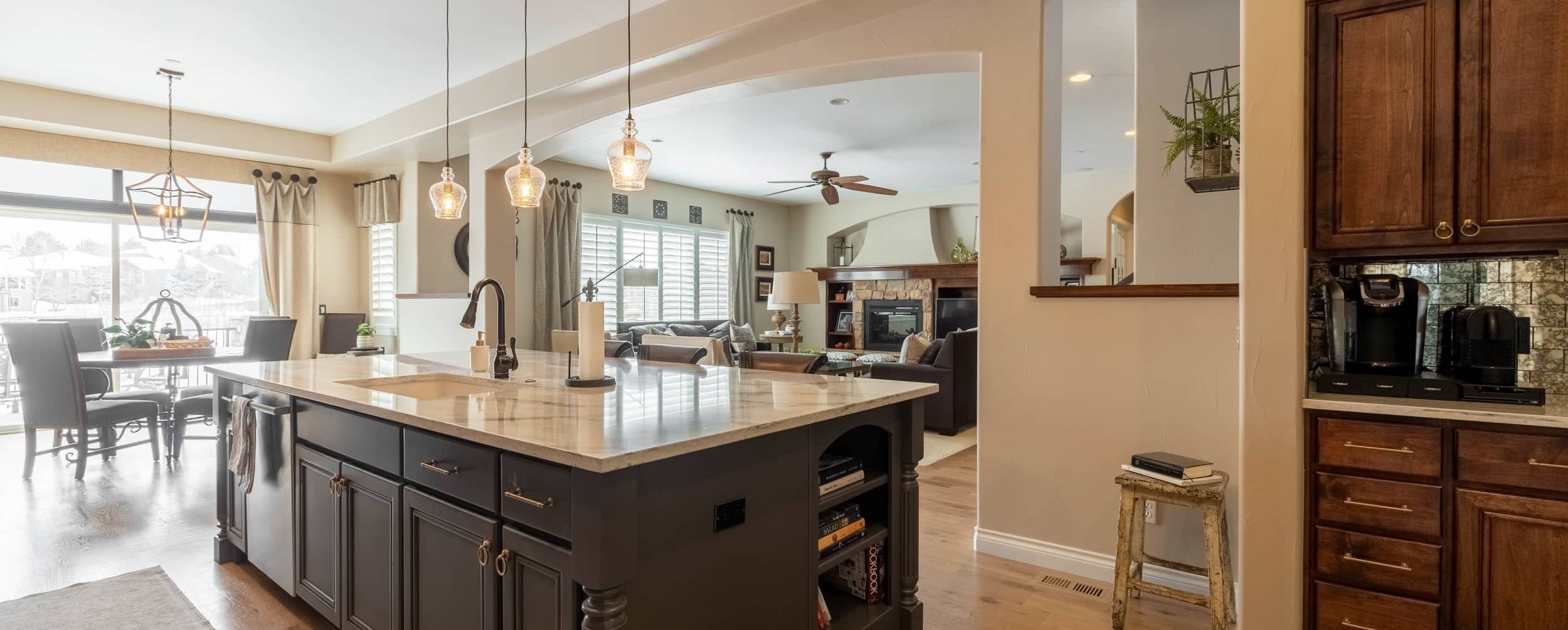
Featured Projects
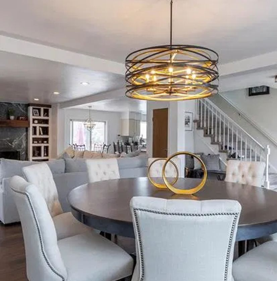
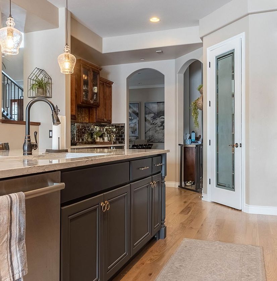
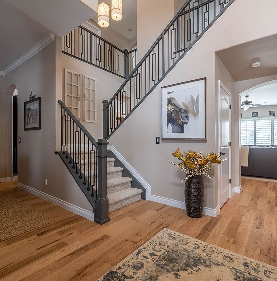
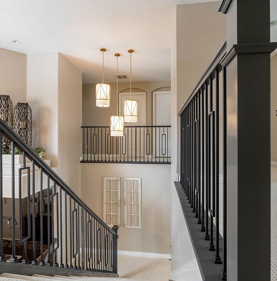
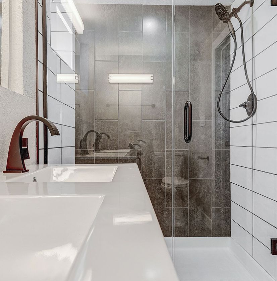
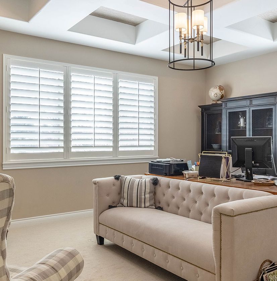
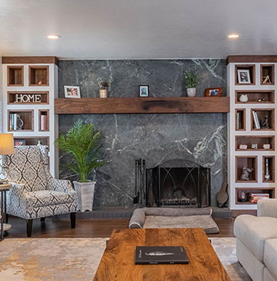
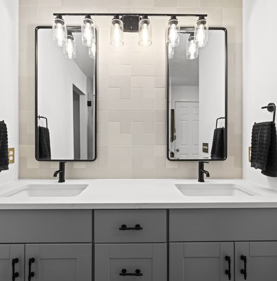
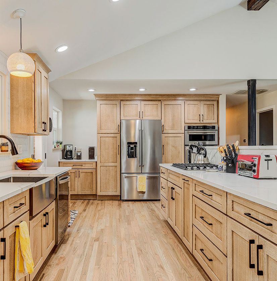
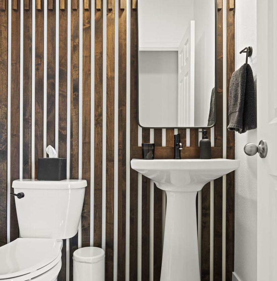
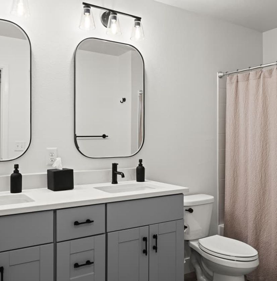
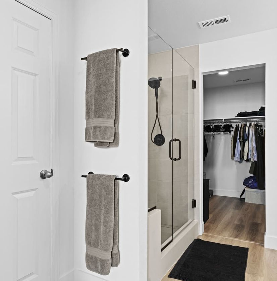
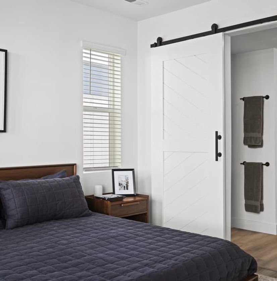
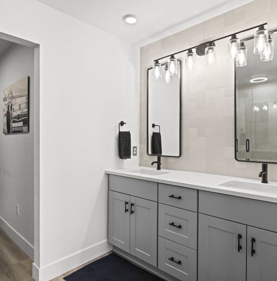
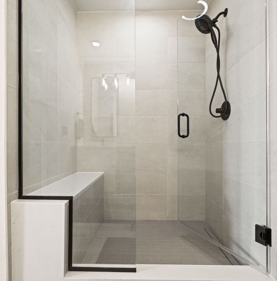

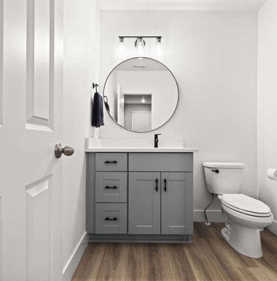
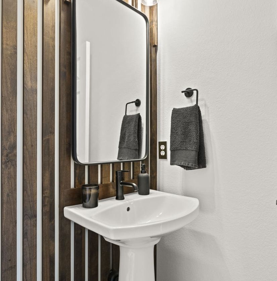
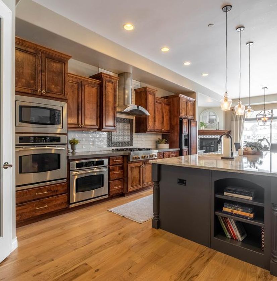
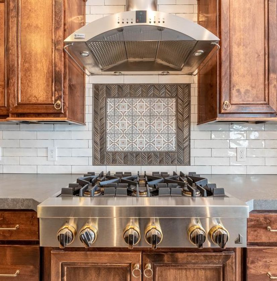
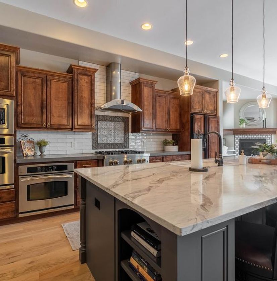
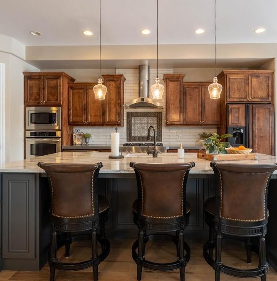
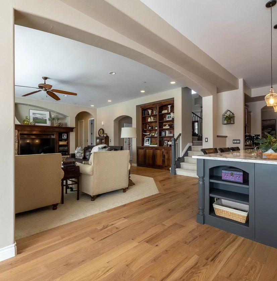
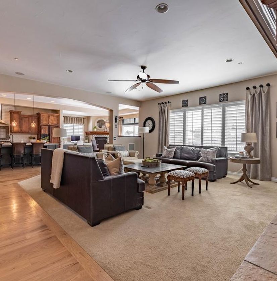
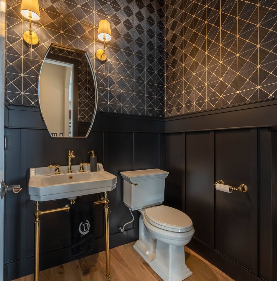
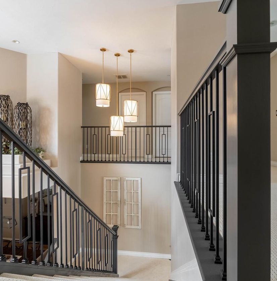
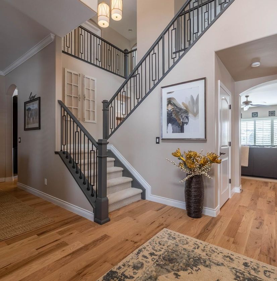
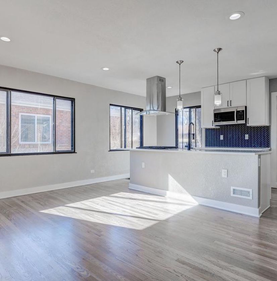
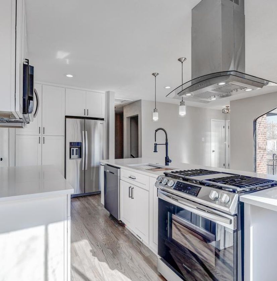
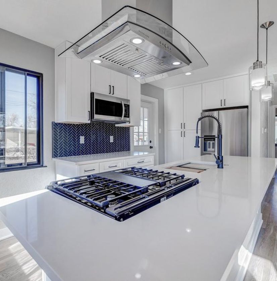
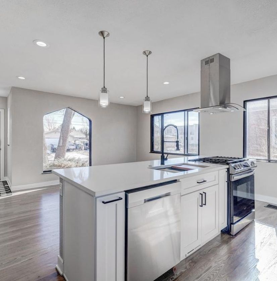
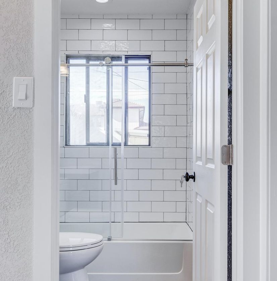
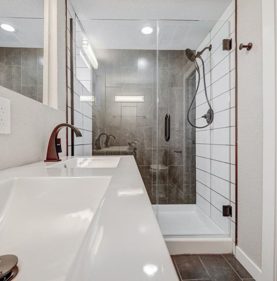
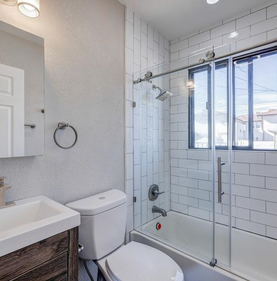
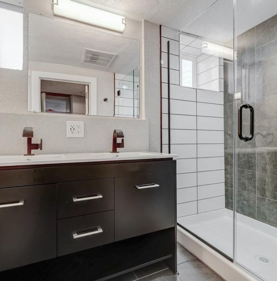
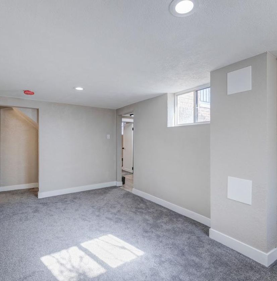
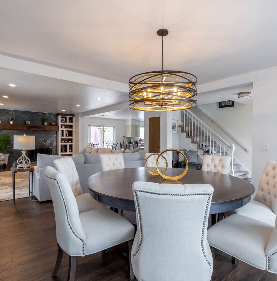
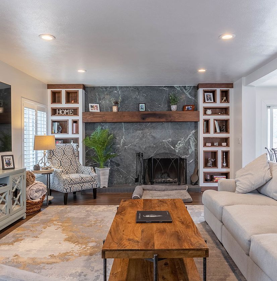
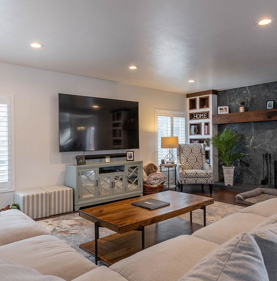
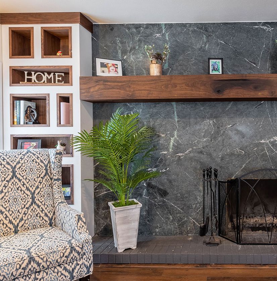
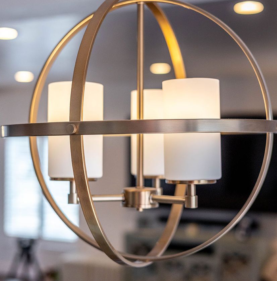
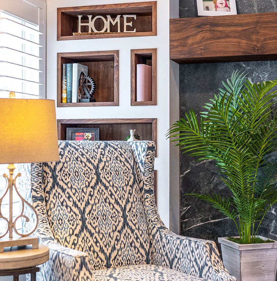
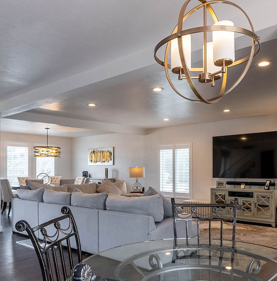
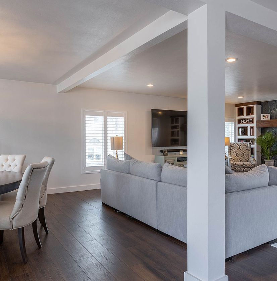
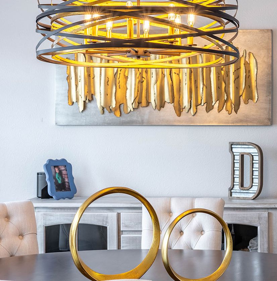
What Our Clients Say
Seamless Kitchen Integration
I recently had the pleasure of working with Victor from Arise Constructions to renovate my home, and I couldn't be happier with the results. They transformed my living space by seamlessly integrating my kitchen into the entire living/dining area, creating a spacious and beautifully cohesive environment. Arise Constructions stood out with their detailed approach. From the outset, they provided a comprehensive scope of work, leaving no room for ambiguity during the execution of the project. Thank you again for making it happen!
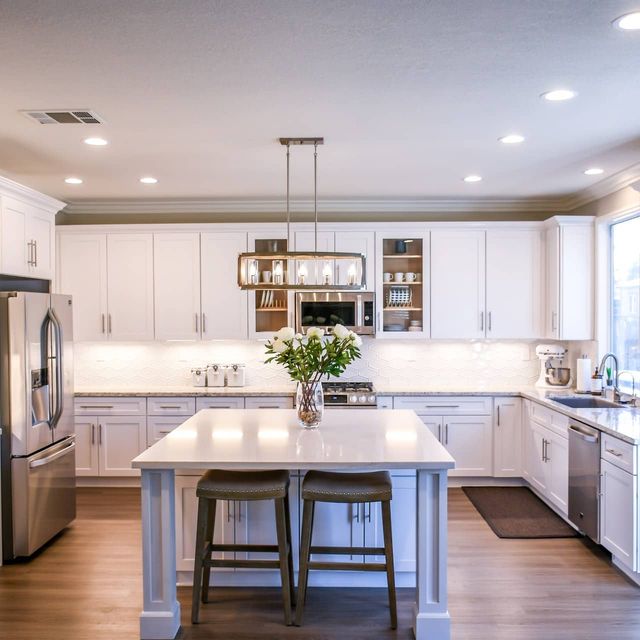
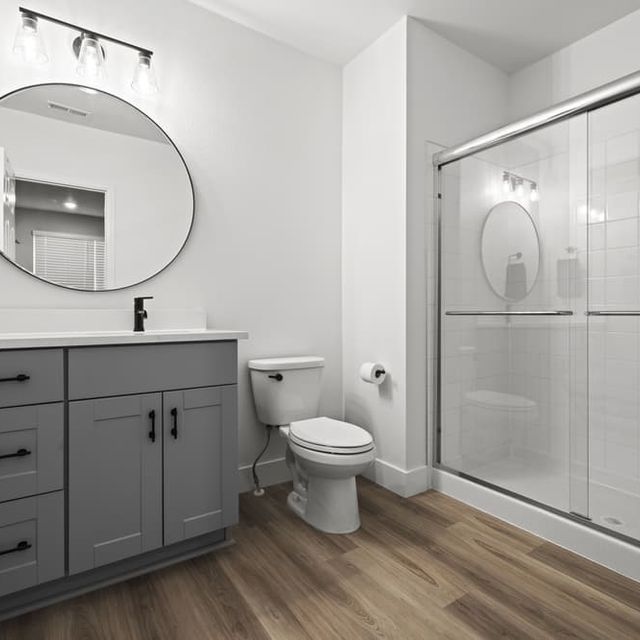

Answers to Common Questions
The typical timeline for a new home construction ranges from 6 to 12 months, depending on the project's complexity, size, and specific requirements. We provide detailed project timelines during the planning phase and keep you informed of progress through regular updates. Factors that can impact the timeline include weather conditions, permit processing times, and any custom design elements.
Our projects come with a minimum 1-year warranty, ensuring peace of mind. The warranty covers any defects in workmanship or materials, unless otherwise specified in the contract.
Yes, we understand that vision evolves during the construction process. We accommodate design changes through our structured change order process. While early changes are easier to implement, we can incorporate modifications throughout the project. Our team will assess the impact on timeline and budget, providing detailed documentation of all changes. We recommend discussing potential modifications as early as possible to minimize any impact on the construction schedule.
While we don't directly provide financing, we maintain strong relationships with several trusted financial institutions that specialize in construction loans. Our team can connect you with these partners who offer competitive rates and flexible terms specifically designed for new construction projects. We also work closely with your chosen lender to provide all necessary documentation and meet construction loan requirements throughout the building process.
Quality control is integral to our construction process. We implement a comprehensive quality assurance program that includes regular inspections, detailed checklists, and third-party verification at key construction milestones. Our experienced project managers conduct daily site visits, and we work with certified inspectors to ensure all work meets or exceeds local building codes. We also use premium materials from trusted suppliers and work exclusively with licensed, skilled subcontractors who share our commitment to excellence.
Our team manages the entire permitting process from start to finish. We prepare and submit all required documents to the local building department and schedule inspections at each milestone. This includes structural, electrical, plumbing, and final occupancy checks. By managing these steps directly, we keep your project compliant and help prevent unnecessary delays.
We proudly serve homeowners across the greater Denver metro, including Wheat Ridge, Cherry Creek, Highlands Ranch, Littleton, Lakewood, and nearby suburbs. For custom builds and major additions, we also take on projects throughout the Front Range. If you are outside these areas, reach out and we will let you know if your project is a fit.
Yes. As a design-build contractor, we handle architectural design, structural engineering, and detailed construction planning in-house. This approach keeps communication consistent and streamlines the entire process. You will work with one team from concept to completion, which reduces the time and cost that often come with hiring multiple firms.
All clients receive access to our JobTread portal. This platform provides daily updates, progress photos, and schedules so you can follow the project in real time. It also keeps all approvals, invoices, and communication in one place. Transparency is a cornerstone of how we operate, and JobTread makes it easy to stay connected.
Our company focuses on full-scale residential construction, including new custom homes, home additions, and structural remodels. We also take on larger kitchen and bath renovations that often involve the kitchen, dining room, or the full first floor. Projects of this size benefit most from our structural experience, integrated design, and coordinated construction process.
Denver's Experts in Large-Scale Remodeling and Construction
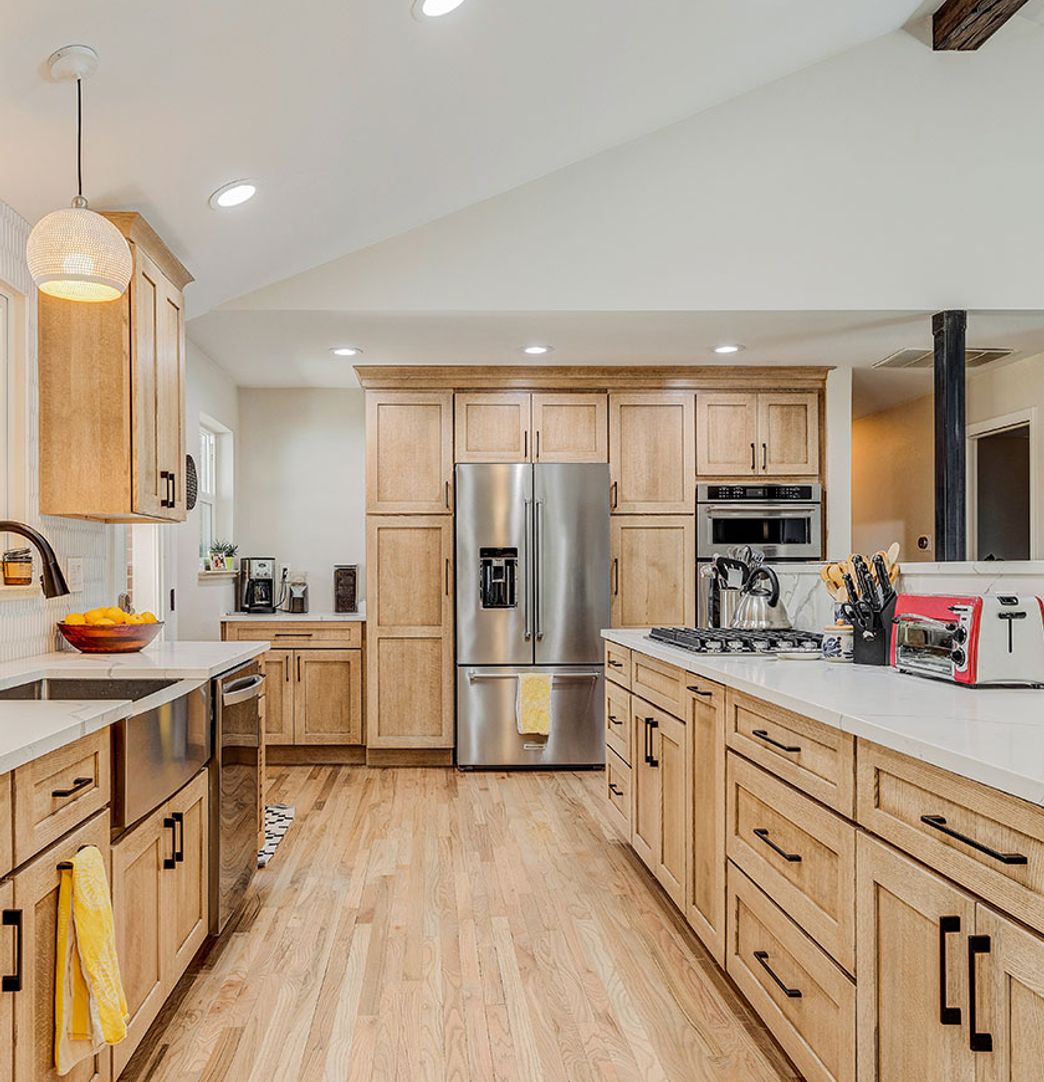
Remodeling the Kitchen and Dining Room Hub
The kitchen and dining area anchors your entire home. It’s where people cook, talk, and gather before the day starts or once it winds down. Our team designs these spaces for both comfort and movement. Many of our clients in Denver ask us to connect the kitchen with the dining and living areas, removing walls and reshaping layouts to make everything feel open (or in some instances, to create individual rooms). We handle the structural work that makes that possible, whether it involves moving plumbing, adjusting framing, or adding support beams. For families, we often include a walk-in pantry, a tucked-away laundry area, or extra storage that keeps the main space clear. The goal is a kitchen that fits naturally with how you live, not just how it looks in a photo.
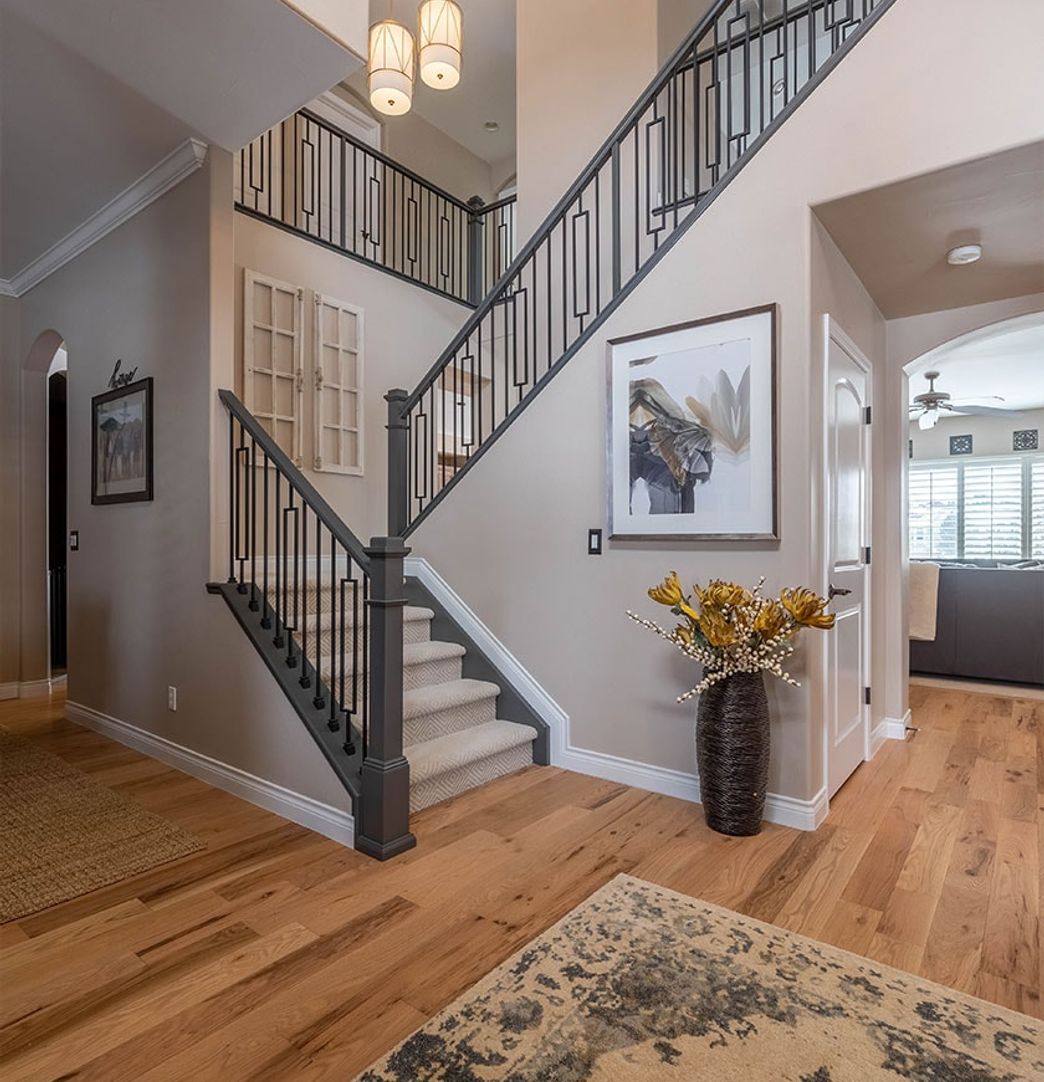
Remodeling the Entire First or Second Floor
When one room remodel leads to another, it often makes sense to remodel them at the same time. Full-floor remodeling changes the feel of a home from the moment you walk in. We take on projects that open up older first floors, add or rearrange bedrooms upstairs, or blend new materials with the home’s original trim and finishes. These projects can involve replacing flooring, upgrading electrical service, or improving insulation and ventilation. Our crew works carefully through each phase, keeping daily life as comfortable as possible while progress continues. By the time we finish, the new layout feels intentional and the home works better in every way.
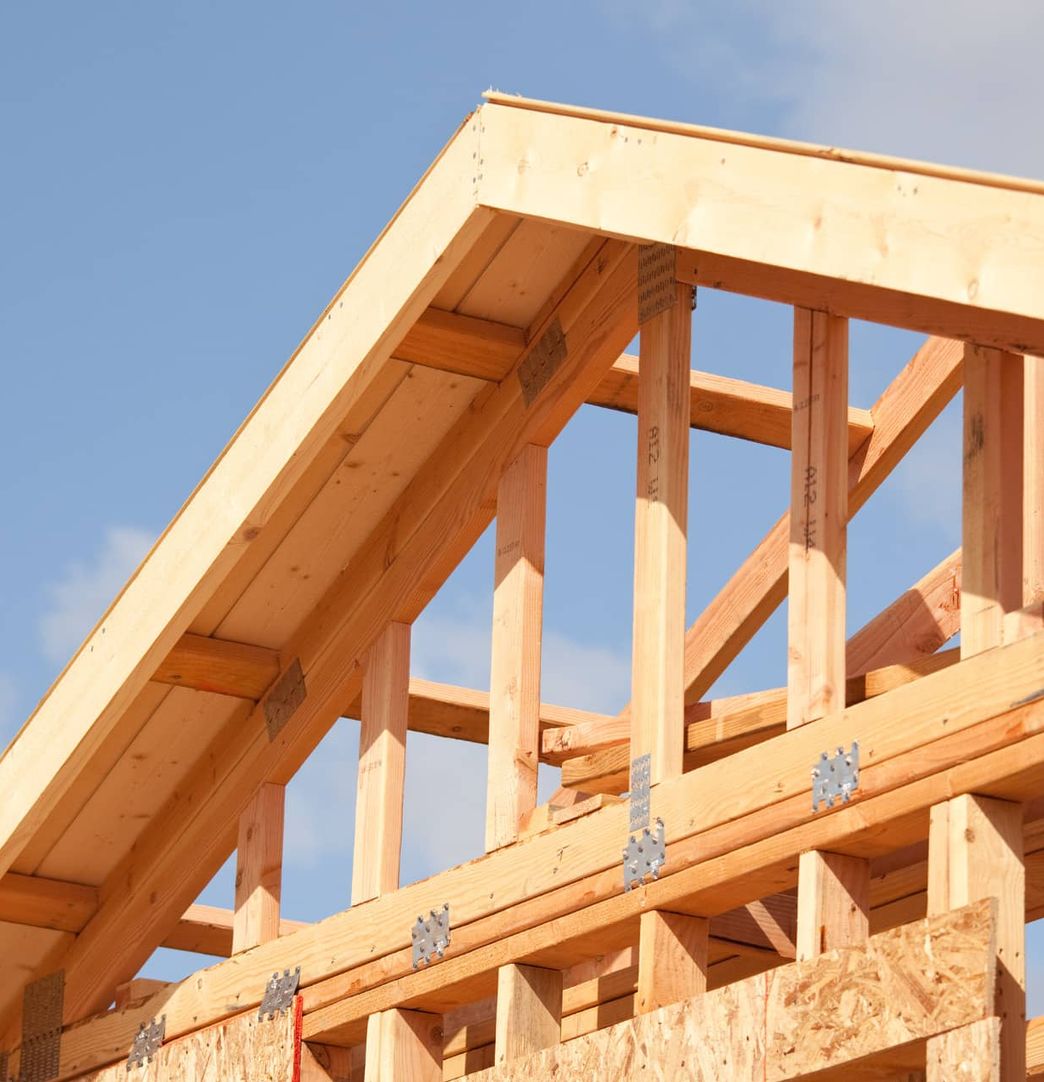
Building New Structures Outside or Onto Your Home
Sometimes more space is the only real solution. We build additions that tie in seamlessly with your current home, from family rooms and sunrooms to detached offices or workshops. Each one starts with a site study to confirm setbacks, drainage, and access. From there, we pour new foundations, frame, and match the rooflines and finishes. The finished space looks connected, not tacked on. Many clients use these additions to create guest suites, quiet offices, or bright sitting areas that bring in natural light.
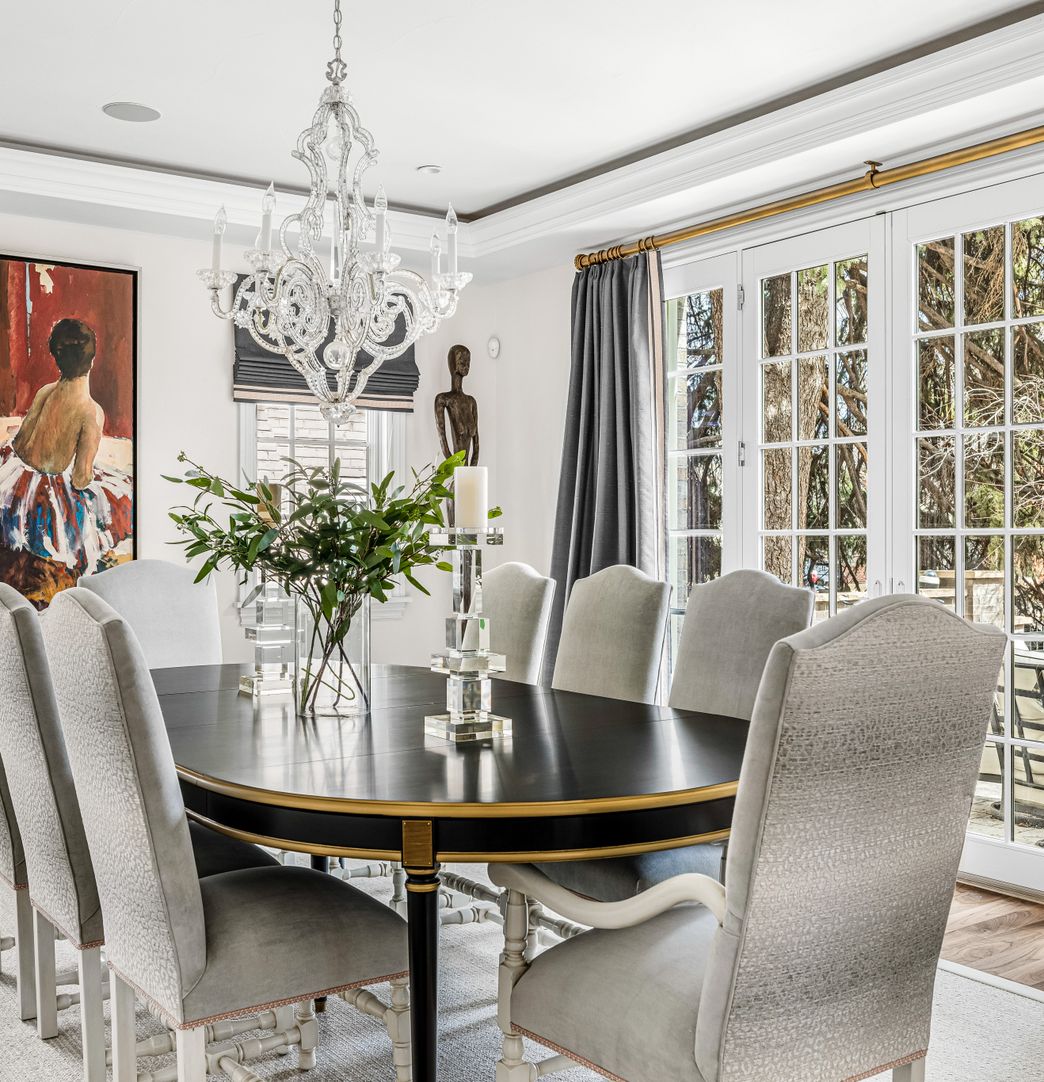
Planning, Design, Engineering and Building Combined
Our company handles every phase of a project so nothing gets lost between design and construction. We provide in-house planning, architecture, and structural engineering before building begins. Because the same team manages each stage, questions get answered quickly and decisions stay coordinated. You can check updates, review photos, and follow the schedule in real time through our JobTread portal. That transparency keeps the work steady and avoids the confusion that often comes when several firms are involved.
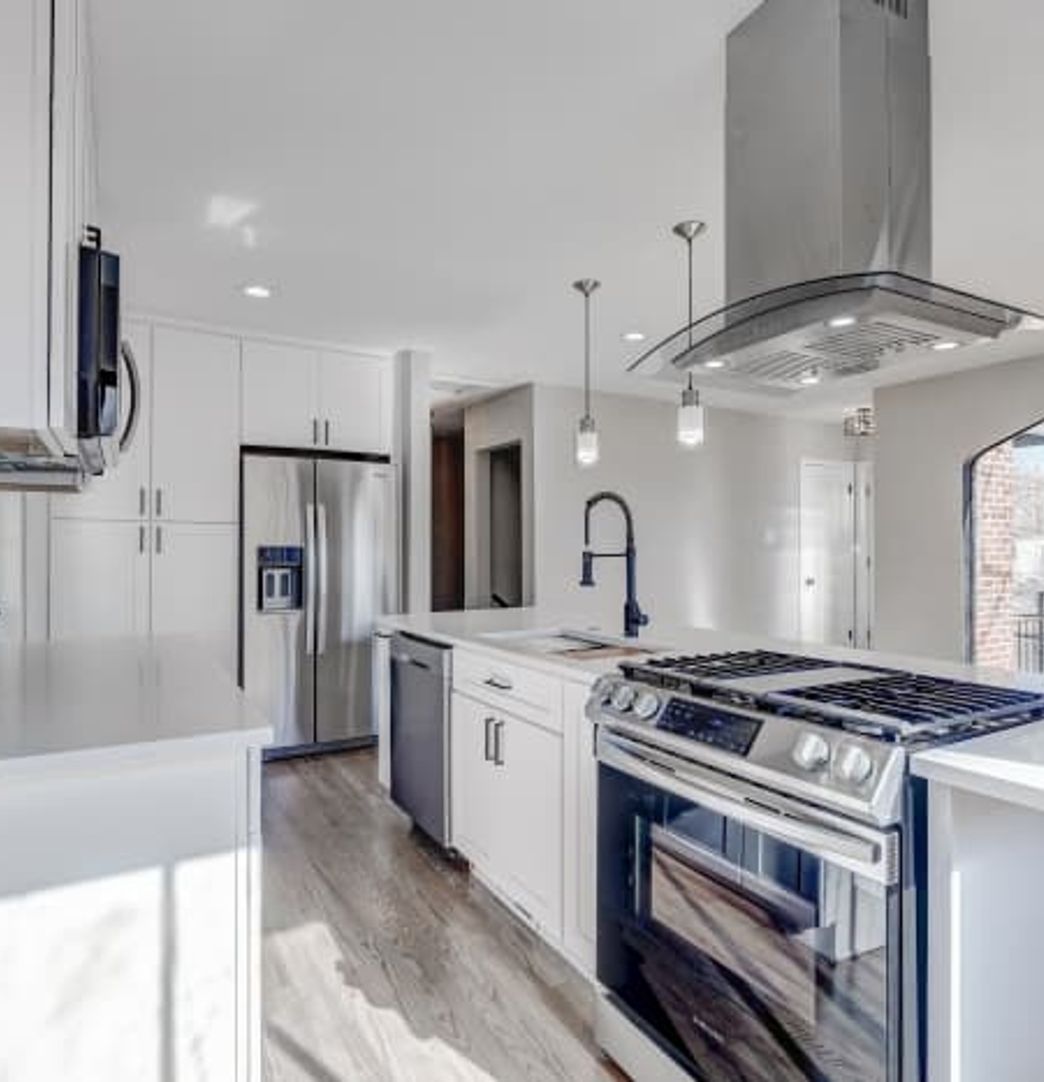
Tell Us About Your Dream Project. We Make It Happen
Every home has potential waiting to be uncovered. Maybe you picture a main floor that’s more open and bright, a second story that finally gives everyone their own space, or a new wing to house in-laws. Our company has been helping Denver homeowners shape those ideas for more than twenty years. Call (303) 780-7387 to tell us what you have in mind. We’ll listen, make a plan that fits your home, and build it beautifully.

